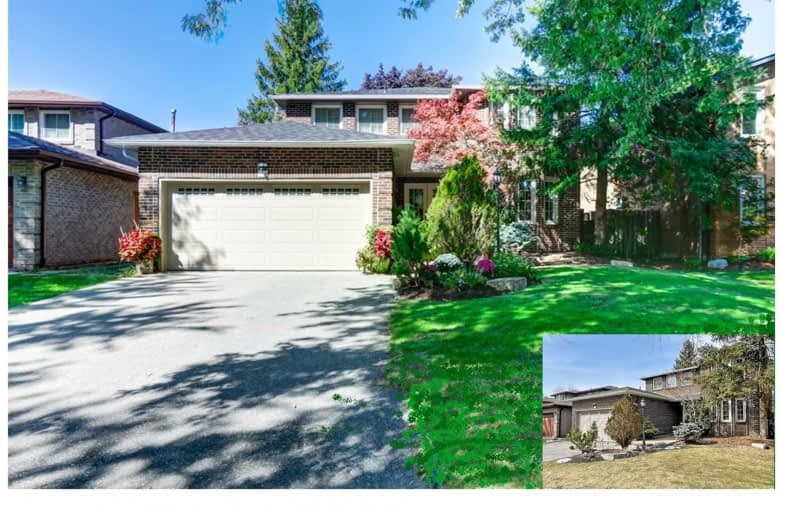
St Kateri Tekakwitha Catholic Elementary School
Elementary: Catholic
0.44 km
St Joseph Catholic Elementary School
Elementary: Catholic
1.23 km
Reesor Park Public School
Elementary: Public
0.56 km
Little Rouge Public School
Elementary: Public
1.40 km
Greensborough Public School
Elementary: Public
1.27 km
Cornell Village Public School
Elementary: Public
0.57 km
Bill Hogarth Secondary School
Secondary: Public
0.97 km
Markville Secondary School
Secondary: Public
4.05 km
Middlefield Collegiate Institute
Secondary: Public
5.19 km
St Brother André Catholic High School
Secondary: Catholic
1.41 km
Markham District High School
Secondary: Public
1.30 km
Bur Oak Secondary School
Secondary: Public
3.05 km














