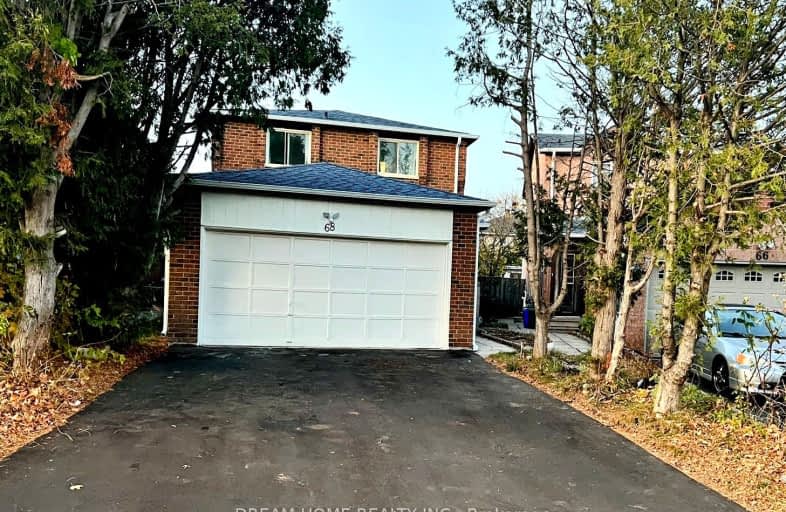Very Walkable
- Most errands can be accomplished on foot.
Good Transit
- Some errands can be accomplished by public transportation.
Bikeable
- Some errands can be accomplished on bike.

St Rene Goupil Catholic School
Elementary: CatholicSt Benedict Catholic Elementary School
Elementary: CatholicPort Royal Public School
Elementary: PublicKennedy Public School
Elementary: PublicAldergrove Public School
Elementary: PublicWilclay Public School
Elementary: PublicMsgr Fraser College (Midland North)
Secondary: CatholicMilliken Mills High School
Secondary: PublicDr Norman Bethune Collegiate Institute
Secondary: PublicMary Ward Catholic Secondary School
Secondary: CatholicFather Michael McGivney Catholic Academy High School
Secondary: CatholicBill Crothers Secondary School
Secondary: Public-
Milliken Park
5555 Steeles Ave E (btwn McCowan & Middlefield Rd.), Scarborough ON M9L 1S7 2.19km -
Highland Heights Park
30 Glendower Circt, Toronto ON 3.78km -
Toogood Pond
Carlton Rd (near Main St.), Unionville ON L3R 4J8 4.75km
-
RBC Royal Bank
4261 Hwy 7 E (at Village Pkwy.), Markham ON L3R 9W6 3.75km -
TD Bank Financial Group
7670 Markham Rd, Markham ON L3S 4S1 4.27km -
TD Bank Financial Group
2565 Warden Ave (at Bridletowne Cir.), Scarborough ON M1W 2H5 4.36km
- 3 bath
- 3 bed
- 1500 sqft
1&2 F-151 Woodhall Road, Markham, Ontario • L3S 1M5 • Milliken Mills East
- 4 bath
- 4 bed
7 Raymond Bartlett Avenue, Markham, Ontario • L3R 5C9 • Village Green-South Unionville













