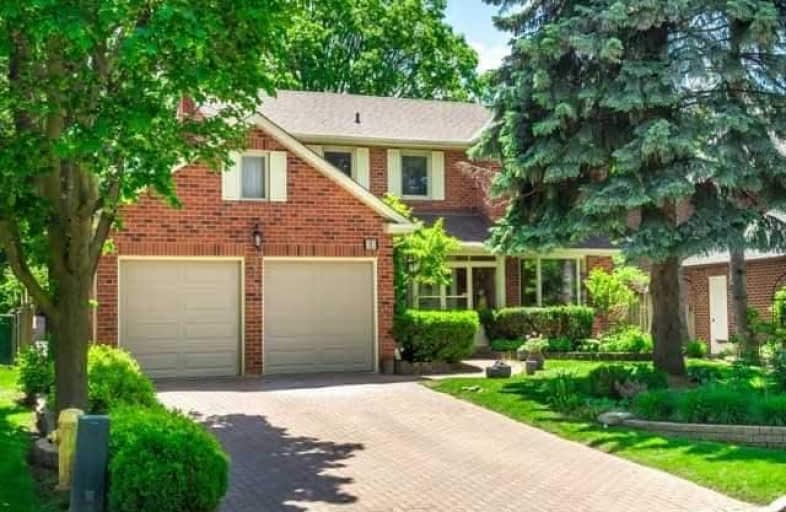Sold on Jun 12, 2017
Note: Property is not currently for sale or for rent.

-
Type: Detached
-
Style: 2-Storey
-
Lot Size: 60 x 142.98 Feet
-
Age: No Data
-
Taxes: $6,113 per year
-
Days on Site: 4 Days
-
Added: Sep 07, 2019 (4 days on market)
-
Updated:
-
Last Checked: 2 months ago
-
MLS®#: N3834119
-
Listed By: Homelife gold pacific realty inc., brokerage
Gorgeous Double Garage Detach Home On A 60'X143' Lot W/Prof Landscape In A Quiet & Treed Crt. Top Rank Schools Buttonville Ps & Unionville Hs. Apprx. 2900Sf Living Space Above Grade+1267 Sf Fin. Bsmt. Good Sized Principal Rms. Updated Kit W/Ss Appliances, Granite Counter & Centre Island. Kit W/O To Oversized 4 Seasons Sunroom O/L Lovely Garden.Master Br W/5 Pc Ensuite & W/I Closet. 2nd Br W/Custom Made Bed & Storage. Dir Access To Garage. Close To Hwy 404/407
Extras
Ss Fridge, Stove, B/I Microwave & Dw.Washer & Dryer,Cac,All Elfs & Wdw Coverings.Gdo & Remote.Excl: Chandeliers In Foyer & 2/F Ceiling *** Offer Presentation Sun 6/11 At 7 Pm. ** Virtual Tour
Property Details
Facts for 68 Montgomery Court, Markham
Status
Days on Market: 4
Last Status: Sold
Sold Date: Jun 12, 2017
Closed Date: Aug 15, 2017
Expiry Date: Sep 07, 2017
Sold Price: $1,708,000
Unavailable Date: Jun 12, 2017
Input Date: Jun 08, 2017
Prior LSC: Listing with no contract changes
Property
Status: Sale
Property Type: Detached
Style: 2-Storey
Area: Markham
Community: Buttonville
Availability Date: 60 Days/Tba
Inside
Bedrooms: 4
Bedrooms Plus: 2
Bathrooms: 4
Kitchens: 1
Kitchens Plus: 1
Rooms: 9
Den/Family Room: Yes
Air Conditioning: Central Air
Fireplace: Yes
Washrooms: 4
Building
Basement: Apartment
Basement 2: Finished
Heat Type: Forced Air
Heat Source: Gas
Exterior: Brick
Water Supply: Municipal
Special Designation: Unknown
Parking
Driveway: Private
Garage Spaces: 2
Garage Type: Attached
Covered Parking Spaces: 4
Total Parking Spaces: 6
Fees
Tax Year: 2016
Tax Legal Description: Plan 65R2132 Lot 10
Taxes: $6,113
Land
Cross Street: Woodbine Ave & Hwy 7
Municipality District: Markham
Fronting On: South
Pool: None
Sewer: Sewers
Lot Depth: 142.98 Feet
Lot Frontage: 60 Feet
Additional Media
- Virtual Tour: http://www.houssmax.ca/vtournb/h9354820
Rooms
Room details for 68 Montgomery Court, Markham
| Type | Dimensions | Description |
|---|---|---|
| Living Ground | 3.60 x 4.90 | Hardwood Floor, Moulded Ceiling, Bay Window |
| Dining Ground | 3.60 x 3.80 | Hardwood Floor, Moulded Ceiling |
| Kitchen Ground | 3.70 x 6.40 | Ceramic Floor, Granite Counter, Centre Island |
| Family Ground | 3.60 x 5.50 | Ceramic Floor, Fireplace, W/O To Sunroom |
| Sunroom Ground | 5.14 x 9.76 | Laminate, Large Window, W/O To Garden |
| Master 2nd | 3.60 x 6.00 | Broadloom, 5 Pc Ensuite, W/I Closet |
| 2nd Br 2nd | 3.60 x 3.85 | Broadloom, Closet |
| 3rd Br 2nd | 3.50 x 3.60 | Broadloom, Closet, Murphy Bed |
| 4th Br 2nd | 2.75 x 3.35 | Broadloom, Closet |
| 5th Br Bsmt | 3.25 x 3.27 | Broadloom, Closet, 3 Pc Bath |
| Br Bsmt | 2.08 x 3.43 | Broadloom, Pot Lights |
| Rec Bsmt | 3.35 x 8.40 | Broadloom, Pot Lights, B/I Bookcase |
| XXXXXXXX | XXX XX, XXXX |
XXXX XXX XXXX |
$X,XXX,XXX |
| XXX XX, XXXX |
XXXXXX XXX XXXX |
$X,XXX,XXX |
| XXXXXXXX XXXX | XXX XX, XXXX | $1,708,000 XXX XXXX |
| XXXXXXXX XXXXXX | XXX XX, XXXX | $1,280,000 XXX XXXX |

Ashton Meadows Public School
Elementary: PublicÉÉC Sainte-Marguerite-Bourgeoys-Markham
Elementary: CatholicSt Monica Catholic Elementary School
Elementary: CatholicButtonville Public School
Elementary: PublicColedale Public School
Elementary: PublicSt Justin Martyr Catholic Elementary School
Elementary: CatholicMsgr Fraser College (Northeast)
Secondary: CatholicA Y Jackson Secondary School
Secondary: PublicSt Augustine Catholic High School
Secondary: CatholicBill Crothers Secondary School
Secondary: PublicSt Robert Catholic High School
Secondary: CatholicUnionville High School
Secondary: Public- 3 bath
- 4 bed
- 2000 sqft
67 Carlton Road, Markham, Ontario • L3R 1Z7 • Unionville



