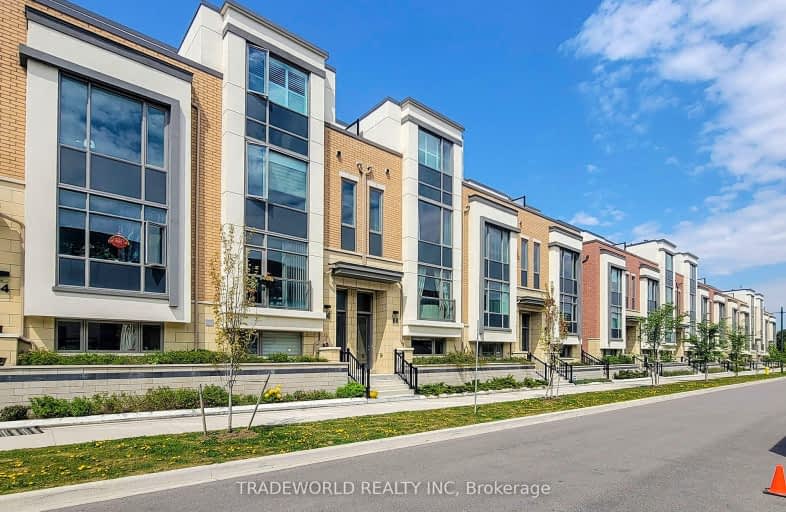Car-Dependent
- Most errands require a car.
31
/100
Good Transit
- Some errands can be accomplished by public transportation.
53
/100
Very Bikeable
- Most errands can be accomplished on bike.
78
/100

St John XXIII Catholic Elementary School
Elementary: Catholic
0.67 km
Unionville Public School
Elementary: Public
1.99 km
Parkview Public School
Elementary: Public
1.34 km
Coledale Public School
Elementary: Public
1.47 km
William Berczy Public School
Elementary: Public
1.37 km
St Justin Martyr Catholic Elementary School
Elementary: Catholic
1.63 km
Milliken Mills High School
Secondary: Public
2.96 km
St Augustine Catholic High School
Secondary: Catholic
3.04 km
Markville Secondary School
Secondary: Public
3.60 km
Bill Crothers Secondary School
Secondary: Public
1.34 km
Unionville High School
Secondary: Public
0.81 km
Pierre Elliott Trudeau High School
Secondary: Public
3.55 km
-
Toogood Pond
Carlton Rd (near Main St.), Unionville ON L3R 4J8 1.61km -
Milne Dam Conservation Park
Hwy 407 (btwn McCowan & Markham Rd.), Markham ON L3P 1G6 4.42km -
David Hamilton Park
124 Blackmore Ave (near Valleymede Drive), Richmond Hill ON L4B 2B1 5.66km
-
RBC Royal Bank
9231 Woodbine Ave (at 16th Ave.), Markham ON L3R 0K1 3km -
TD Bank Financial Group
9255 Woodbine Ave (at 16th Ave.), Markham ON L6C 1Y9 3.12km -
BMO Bank of Montreal
5760 Hwy 7, Markham ON L3P 1B4 3.35km




