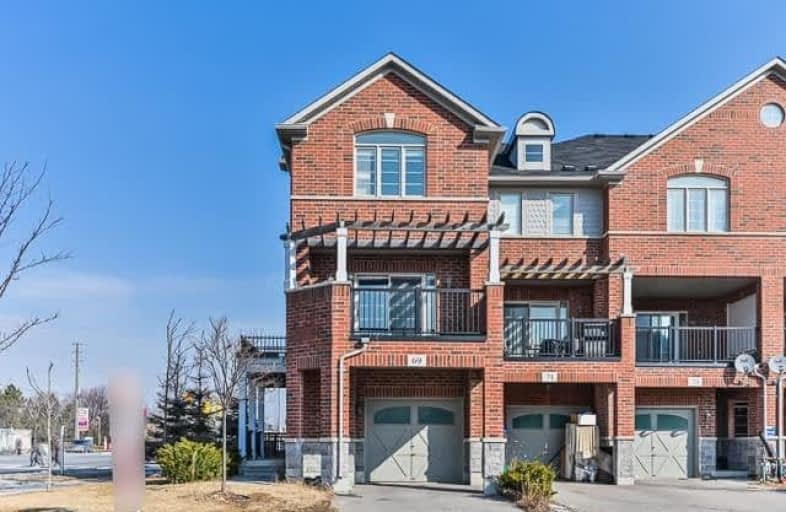Sold on Mar 24, 2019
Note: Property is not currently for sale or for rent.

-
Type: Att/Row/Twnhouse
-
Style: 3-Storey
-
Size: 1500 sqft
-
Lot Size: 33.34 x 89.87 Feet
-
Age: No Data
-
Taxes: $3,386 per year
-
Days on Site: 3 Days
-
Added: Mar 21, 2019 (3 days on market)
-
Updated:
-
Last Checked: 2 months ago
-
MLS®#: N4389349
-
Listed By: Re/max realtron power 7 realty, brokerage
Immaculate Upgraded 8 Yr Old Freehold End Unit (1600 Sf) In High Demand "Wismer" Community *Looks Like Semi *Tons Of Windows For Natural Light* Hrwd Fl Thru Out M/F & 2/F *9' Ceiling *Direct Access To Garage *Modern Kit With S/S Appliances, Quartz Counters,Eat-In Area & Window Sill *Prof. Fin Bsmt W/Halogen Lights & Window *Living Rm W/ Walk Out To Huge Covered Balcony *Covered Porch @Front *Wood Stairs Top To Bottom *Steps To York Transit & All Amenities!
Extras
All Existing Light Fixtures, All Window Coverings, S/S Fridge, Stove & B/I Dishwasher, Vent Hood Washer & Dryer, Central Air Conditioning System, Auto Garage Door Opener & Remote, Hwt (R)
Property Details
Facts for 69 Chokecherry Crescent, Markham
Status
Days on Market: 3
Last Status: Sold
Sold Date: Mar 24, 2019
Closed Date: May 30, 2019
Expiry Date: Jul 31, 2019
Sold Price: $728,000
Unavailable Date: Mar 24, 2019
Input Date: Mar 21, 2019
Property
Status: Sale
Property Type: Att/Row/Twnhouse
Style: 3-Storey
Size (sq ft): 1500
Area: Markham
Community: Wismer
Availability Date: Immed
Inside
Bedrooms: 3
Bathrooms: 3
Kitchens: 1
Rooms: 8
Den/Family Room: Yes
Air Conditioning: Central Air
Fireplace: No
Washrooms: 3
Building
Basement: Finished
Heat Type: Forced Air
Heat Source: Gas
Exterior: Brick
Water Supply: Municipal
Special Designation: Unknown
Parking
Driveway: Private
Garage Spaces: 1
Garage Type: Attached
Covered Parking Spaces: 2
Fees
Tax Year: 2018
Tax Legal Description: Plan65M4193 Pt Blk121 Rp65R32834 Pt32&33
Taxes: $3,386
Land
Cross Street: Bur Oak / Mccowan
Municipality District: Markham
Fronting On: North
Pool: None
Sewer: Sewers
Lot Depth: 89.87 Feet
Lot Frontage: 33.34 Feet
Lot Irregularities: As Per Survey
Additional Media
- Virtual Tour: http://www.studiogtavirtualtour.ca/69-chokecherry-crescent-markham
Rooms
Room details for 69 Chokecherry Crescent, Markham
| Type | Dimensions | Description |
|---|---|---|
| Family Ground | 3.13 x 4.30 | Hardwood Floor, Pot Lights, Window |
| Living Ground | 4.61 x 5.99 | Hardwood Floor, Combined W/Dining, Pot Lights |
| Dining Ground | 4.61 x 5.99 | Hardwood Floor, Pot Lights, Window |
| Kitchen Ground | 3.48 x 4.31 | Ceramic Floor, Eat-In Kitchen, Bay Window |
| Foyer Ground | 1.77 x 3.94 | Ceramic Floor, Access To Garage, Closet |
| Master 2nd | 3.02 x 3.67 | Hardwood Floor, 4 Pc Ensuite, His/Hers Closets |
| 2nd Br 2nd | 2.06 x 2.91 | Hardwood Floor, Semi Ensuite, Closet |
| 3rd Br 2nd | 2.65 x 3.05 | Hardwood Floor, Semi Ensuite, Window |
| Rec Bsmt | 2.77 x 4.06 | Laminate, Window, Mirrored Closet |
| XXXXXXXX | XXX XX, XXXX |
XXXXXX XXX XXXX |
$X,XXX |
| XXX XX, XXXX |
XXXXXX XXX XXXX |
$X,XXX | |
| XXXXXXXX | XXX XX, XXXX |
XXXX XXX XXXX |
$XXX,XXX |
| XXX XX, XXXX |
XXXXXX XXX XXXX |
$XXX,XXX | |
| XXXXXXXX | XXX XX, XXXX |
XXXXXXX XXX XXXX |
|
| XXX XX, XXXX |
XXXXXX XXX XXXX |
$XXX,XXX | |
| XXXXXXXX | XXX XX, XXXX |
XXXXXXX XXX XXXX |
|
| XXX XX, XXXX |
XXXXXX XXX XXXX |
$XXX,XXX | |
| XXXXXXXX | XXX XX, XXXX |
XXXXXXX XXX XXXX |
|
| XXX XX, XXXX |
XXXXXX XXX XXXX |
$XXX,XXX | |
| XXXXXXXX | XXX XX, XXXX |
XXXXXXX XXX XXXX |
|
| XXX XX, XXXX |
XXXXXX XXX XXXX |
$XXX,XXX |
| XXXXXXXX XXXXXX | XXX XX, XXXX | $2,400 XXX XXXX |
| XXXXXXXX XXXXXX | XXX XX, XXXX | $2,150 XXX XXXX |
| XXXXXXXX XXXX | XXX XX, XXXX | $728,000 XXX XXXX |
| XXXXXXXX XXXXXX | XXX XX, XXXX | $729,900 XXX XXXX |
| XXXXXXXX XXXXXXX | XXX XX, XXXX | XXX XXXX |
| XXXXXXXX XXXXXX | XXX XX, XXXX | $749,900 XXX XXXX |
| XXXXXXXX XXXXXXX | XXX XX, XXXX | XXX XXXX |
| XXXXXXXX XXXXXX | XXX XX, XXXX | $899,000 XXX XXXX |
| XXXXXXXX XXXXXXX | XXX XX, XXXX | XXX XXXX |
| XXXXXXXX XXXXXX | XXX XX, XXXX | $648,000 XXX XXXX |
| XXXXXXXX XXXXXXX | XXX XX, XXXX | XXX XXXX |
| XXXXXXXX XXXXXX | XXX XX, XXXX | $599,000 XXX XXXX |

Fred Varley Public School
Elementary: PublicSan Lorenzo Ruiz Catholic Elementary School
Elementary: CatholicCentral Park Public School
Elementary: PublicJohn McCrae Public School
Elementary: PublicCastlemore Elementary Public School
Elementary: PublicStonebridge Public School
Elementary: PublicMarkville Secondary School
Secondary: PublicSt Brother André Catholic High School
Secondary: CatholicBill Crothers Secondary School
Secondary: PublicMarkham District High School
Secondary: PublicBur Oak Secondary School
Secondary: PublicPierre Elliott Trudeau High School
Secondary: Public- 4 bath
- 3 bed
14 Hyderabad Lane, Markham, Ontario • L6E 0T8 • Greensborough



