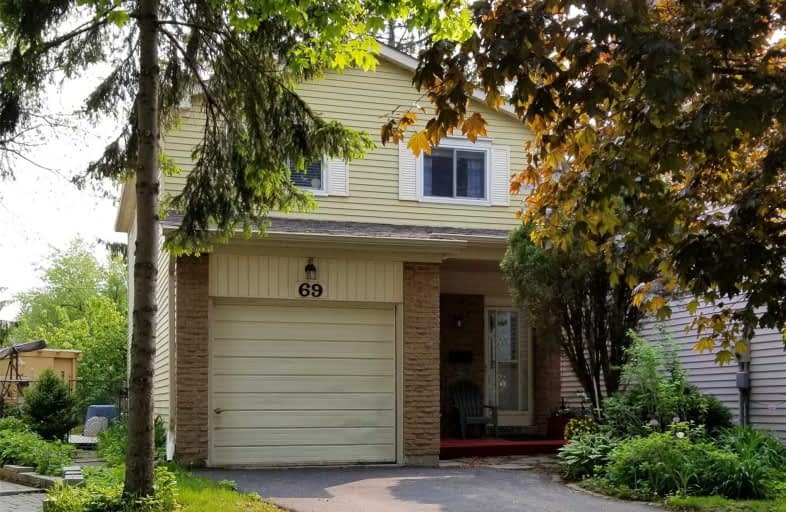Sold on Jul 30, 2019
Note: Property is not currently for sale or for rent.

-
Type: Link
-
Style: 2-Storey
-
Lot Size: 20.18 x 254.11 Feet
-
Age: No Data
-
Taxes: $4,617 per year
-
Days on Site: 62 Days
-
Added: Sep 07, 2019 (2 months on market)
-
Updated:
-
Last Checked: 2 months ago
-
MLS®#: N4466243
-
Listed By: Domus realty incorporated, brokerage
This Is A Delightful 4 Bedroom Family Home In An Ideal Location On A Quiet Crescent. Short Walk To German Mills Park And The Beautiful Lake To Lake Cycling/Walking Trail. Close To German Mills Ps, St Michael's Catholic Academy And St. Robert's Catholic High School, Hwys 404 & 407, Shopping And Public Transport. Established Garden And Enclosed Yard.
Extras
Fridge, Stove, B/I Dishwasher, Washer, Dryer, All Electric Light Fixtures, All Window Coverings.
Property Details
Facts for 69 Donnamora Crescent, Markham
Status
Days on Market: 62
Last Status: Sold
Sold Date: Jul 30, 2019
Closed Date: Sep 26, 2019
Expiry Date: Sep 30, 2019
Sold Price: $842,000
Unavailable Date: Jul 30, 2019
Input Date: May 29, 2019
Property
Status: Sale
Property Type: Link
Style: 2-Storey
Area: Markham
Community: German Mills
Availability Date: Tba
Inside
Bedrooms: 4
Bathrooms: 3
Kitchens: 1
Rooms: 7
Den/Family Room: No
Air Conditioning: Central Air
Fireplace: Yes
Washrooms: 3
Building
Basement: Finished
Heat Type: Forced Air
Heat Source: Gas
Exterior: Alum Siding
Water Supply: Municipal
Special Designation: Unknown
Parking
Driveway: Private
Garage Spaces: 1
Garage Type: Attached
Covered Parking Spaces: 2
Total Parking Spaces: 3
Fees
Tax Year: 2018
Tax Legal Description: Plan M1411 N Pt Lot32
Taxes: $4,617
Land
Cross Street: Don Mills/John
Municipality District: Markham
Fronting On: East
Pool: None
Sewer: Sewers
Lot Depth: 254.11 Feet
Lot Frontage: 20.18 Feet
Rooms
Room details for 69 Donnamora Crescent, Markham
| Type | Dimensions | Description |
|---|---|---|
| Living Main | 3.58 x 5.46 | Hardwood Floor, Combined W/Dining, W/O To Yard |
| Dining Main | 2.82 x 3.30 | Hardwood Floor, Combined W/Living, O/Looks Backyard |
| Kitchen Main | 2.62 x 4.63 | Eat-In Kitchen, W/O To Deck |
| Master 2nd | 3.32 x 4.80 | W/I Closet, Parquet Floor, Double Doors |
| 2nd Br 2nd | 2.87 x 4.75 | Closet, Parquet Floor |
| 3rd Br 2nd | 3.40 x 3.44 | Closet, Parquet Floor |
| 4th Br 2nd | 2.85 x 3.00 | Closet, Parquet Floor |
| Den Bsmt | 2.82 x 4.30 | Broadloom, B/I Bookcase |
| Rec Bsmt | 3.28 x 4.65 | Fireplace, Broadloom |
| XXXXXXXX | XXX XX, XXXX |
XXXX XXX XXXX |
$XXX,XXX |
| XXX XX, XXXX |
XXXXXX XXX XXXX |
$XXX,XXX | |
| XXXXXXXX | XXX XX, XXXX |
XXXXXXX XXX XXXX |
|
| XXX XX, XXXX |
XXXXXX XXX XXXX |
$XXX,XXX | |
| XXXXXXXX | XXX XX, XXXX |
XXXXXXX XXX XXXX |
|
| XXX XX, XXXX |
XXXXXX XXX XXXX |
$XXX,XXX |
| XXXXXXXX XXXX | XXX XX, XXXX | $842,000 XXX XXXX |
| XXXXXXXX XXXXXX | XXX XX, XXXX | $839,000 XXX XXXX |
| XXXXXXXX XXXXXXX | XXX XX, XXXX | XXX XXXX |
| XXXXXXXX XXXXXX | XXX XX, XXXX | $879,000 XXX XXXX |
| XXXXXXXX XXXXXXX | XXX XX, XXXX | XXX XXXX |
| XXXXXXXX XXXXXX | XXX XX, XXXX | $879,000 XXX XXXX |

Holy Redeemer Catholic School
Elementary: CatholicSt Rene Goupil-St Luke Catholic Elementary School
Elementary: CatholicBayview Fairways Public School
Elementary: PublicGerman Mills Public School
Elementary: PublicSt Michael Catholic Academy
Elementary: CatholicCliffwood Public School
Elementary: PublicMsgr Fraser College (Northeast)
Secondary: CatholicSt. Joseph Morrow Park Catholic Secondary School
Secondary: CatholicThornlea Secondary School
Secondary: PublicA Y Jackson Secondary School
Secondary: PublicBrebeuf College School
Secondary: CatholicSt Robert Catholic High School
Secondary: Catholic

