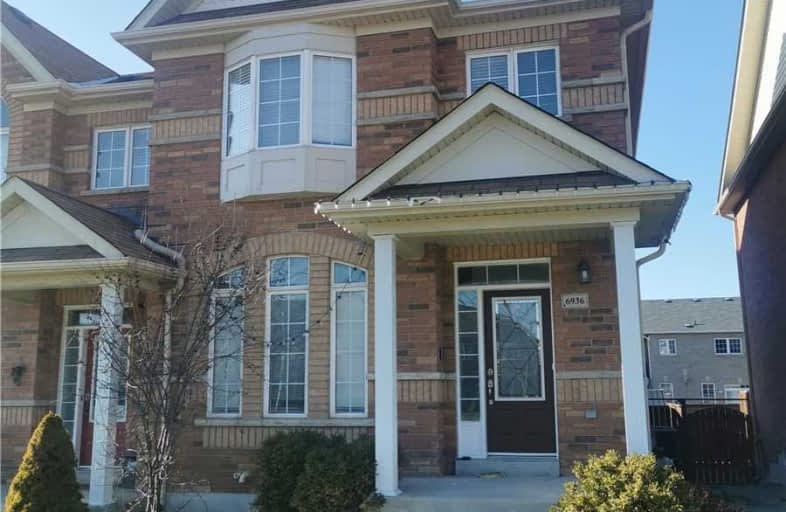Leased on May 07, 2020
Note: Property is not currently for sale or for rent.

-
Type: Att/Row/Twnhouse
-
Style: 2-Storey
-
Lease Term: 1 Year
-
Possession: Immed
-
All Inclusive: N
-
Lot Size: 25.14 x 100.18 Feet
-
Age: No Data
-
Days on Site: 6 Days
-
Added: May 01, 2020 (6 days on market)
-
Updated:
-
Last Checked: 3 months ago
-
MLS®#: N4752343
-
Listed By: First class realty inc., brokerage
Spectacular 3 Bdrm 3 Bathroom Home In Sought-After Box Grove. Perfect For Entertaining Family & Friends W Large Principle Rooms & Open Concept Floor Plan. Hardwood Floors And Oak Staircase. Finished Bsmt W Lrg Rec Rm. Main Fl W 9' Ceilings Features Upgraded Kitchen W Granite Countertop & Ss Appliances. Highly Ranked Schools: David Suzuki P.S. & Markham District H.S.
Extras
Fridge, Stove, Hood Range & B/I Dishwasher. Washer & Dryer, All Elf's, Furnace & A/C, Hot Water Heater.
Property Details
Facts for 6936 14th Avenue, Markham
Status
Days on Market: 6
Last Status: Leased
Sold Date: May 07, 2020
Closed Date: May 15, 2020
Expiry Date: Jul 31, 2020
Sold Price: $2,500
Unavailable Date: May 07, 2020
Input Date: May 01, 2020
Prior LSC: Listing with no contract changes
Property
Status: Lease
Property Type: Att/Row/Twnhouse
Style: 2-Storey
Area: Markham
Community: Box Grove
Availability Date: Immed
Inside
Bedrooms: 3
Bedrooms Plus: 1
Bathrooms: 3
Kitchens: 1
Rooms: 6
Den/Family Room: Yes
Air Conditioning: Central Air
Fireplace: Yes
Laundry: Ensuite
Laundry Level: Lower
Washrooms: 3
Utilities
Utilities Included: N
Building
Basement: Finished
Basement 2: Full
Heat Type: Forced Air
Heat Source: Gas
Exterior: Brick
Private Entrance: Y
Water Supply: Municipal
Special Designation: Unknown
Parking
Driveway: Lane
Parking Included: Yes
Garage Spaces: 2
Garage Type: Detached
Covered Parking Spaces: 2
Total Parking Spaces: 2
Fees
Cable Included: No
Central A/C Included: No
Common Elements Included: Yes
Heating Included: No
Hydro Included: No
Water Included: Yes
Highlights
Feature: Hospital
Feature: Park
Feature: Public Transit
Feature: Rec Centre
Feature: School
Land
Cross Street: 14th Ave & Box Grove
Municipality District: Markham
Fronting On: North
Pool: None
Sewer: Sewers
Lot Depth: 100.18 Feet
Lot Frontage: 25.14 Feet
Payment Frequency: Monthly
Rooms
Room details for 6936 14th Avenue, Markham
| Type | Dimensions | Description |
|---|---|---|
| Kitchen Main | 3.15 x 3.35 | Ceramic Floor, Stainless Steel Appl, Open Concept |
| Dining Main | 3.56 x 4.53 | Hardwood Floor, Open Concept, W/O To Yard |
| Living Main | 4.88 x 6.86 | Hardwood Floor, Fireplace, Open Concept |
| Master 2nd | 4.02 x 4.07 | Hardwood Floor, 4 Pc Ensuite, Closet |
| 2nd Br 2nd | 2.71 x 4.14 | Hardwood Floor, Closet, Window |
| 3rd Br 2nd | 3.13 x 3.16 | Hardwood Floor, Closet, Window |
| 4th Br Bsmt | 3.09 x 4.69 | Laminate, Pot Lights |
| Rec Bsmt | 3.09 x 4.69 | Laminate, Pot Lights |
| XXXXXXXX | XXX XX, XXXX |
XXXXXX XXX XXXX |
$X,XXX |
| XXX XX, XXXX |
XXXXXX XXX XXXX |
$X,XXX | |
| XXXXXXXX | XXX XX, XXXX |
XXXX XXX XXXX |
$XXX,XXX |
| XXX XX, XXXX |
XXXXXX XXX XXXX |
$XXX,XXX | |
| XXXXXXXX | XXX XX, XXXX |
XXXXXXX XXX XXXX |
|
| XXX XX, XXXX |
XXXXXX XXX XXXX |
$XXX,XXX |
| XXXXXXXX XXXXXX | XXX XX, XXXX | $2,500 XXX XXXX |
| XXXXXXXX XXXXXX | XXX XX, XXXX | $2,400 XXX XXXX |
| XXXXXXXX XXXX | XXX XX, XXXX | $801,000 XXX XXXX |
| XXXXXXXX XXXXXX | XXX XX, XXXX | $808,000 XXX XXXX |
| XXXXXXXX XXXXXXX | XXX XX, XXXX | XXX XXXX |
| XXXXXXXX XXXXXX | XXX XX, XXXX | $819,900 XXX XXXX |

William Armstrong Public School
Elementary: PublicBoxwood Public School
Elementary: PublicSir Richard W Scott Catholic Elementary School
Elementary: CatholicLegacy Public School
Elementary: PublicCedarwood Public School
Elementary: PublicDavid Suzuki Public School
Elementary: PublicBill Hogarth Secondary School
Secondary: PublicSt Mother Teresa Catholic Academy Secondary School
Secondary: CatholicFather Michael McGivney Catholic Academy High School
Secondary: CatholicMiddlefield Collegiate Institute
Secondary: PublicSt Brother André Catholic High School
Secondary: CatholicMarkham District High School
Secondary: Public- 3 bath
- 3 bed
- 1500 sqft
29 Carneros Way, Markham, Ontario • L6B 0S1 • Cedar Grove
- 3 bath
- 3 bed
2nd &-97 Carneros Way, Markham, Ontario • L6B 1R2 • Cedar Grove




