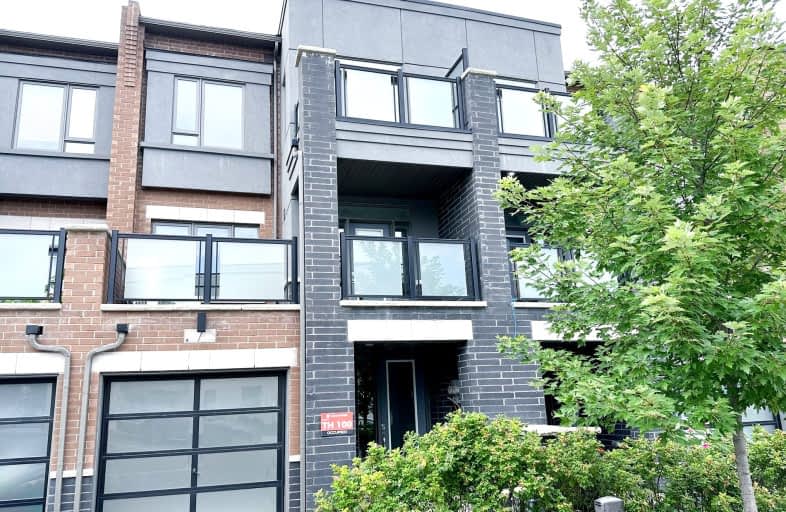
Car-Dependent
- Most errands require a car.
Some Transit
- Most errands require a car.
Bikeable
- Some errands can be accomplished on bike.

St Rene Goupil-St Luke Catholic Elementary School
Elementary: CatholicJohnsview Village Public School
Elementary: PublicBayview Fairways Public School
Elementary: PublicWillowbrook Public School
Elementary: PublicSteelesview Public School
Elementary: PublicBayview Glen Public School
Elementary: PublicSt. Joseph Morrow Park Catholic Secondary School
Secondary: CatholicThornlea Secondary School
Secondary: PublicA Y Jackson Secondary School
Secondary: PublicBrebeuf College School
Secondary: CatholicThornhill Secondary School
Secondary: PublicSt Robert Catholic High School
Secondary: Catholic-
Ferrovia Ristorante
7355 Bayview Avenue, Thornhill, ON L3T 5Z2 1km -
Carbon Bar & Grill
126-4 Clark Avenue E, Markham, ON L3T 1S9 2.02km -
Mikaku Udon Bar
360 Highway 7 E, Unit 10, Richmond Hill, ON L4B 3Y7 2.38km
-
Coffee Time
385 John St, Toronto, ON L3T 5W5 0.18km -
Java Joes
298 John Street, Thornhill, ON L3T 6M8 0.6km -
Ramonas Cafe
7355 Bayview Avenue, Unit 1B, Thornhill, ON L3T 5Z2 1.04km
-
Crossfit Solid Ground
93 Green Lane, Markham, ON L3T 6K6 0.3km -
GoGo Muscle Training
8220 Bayview Avenue, Unit 200, Markham, ON L3T 2S2 1.72km -
Ginga Fitness
34 Doncaster Avenue, Unit 6, Thornhill, ON L3T 4S1 2.81km
-
Shoppers Drug Mart
298 John Street, Thornhill, ON L3T 6M8 0.6km -
Shoppers Drug Mart
1515 Steeles Avenue E, Toronto, ON M2M 3Y7 1.71km -
St Mary Pharmasave
95 Times Avenue, Thornhill, ON L3T 0A2 2.32km
-
Yalda Persian Kebab
365 John Street, Markham, ON L3T 5W5 0.14km -
Pars Foods
365 John St, Thornhill, ON L3T 5W5 0.14km -
Pizza Hut
392 John Street, Thornhill, ON L3T 5W6 0.2km
-
Thornhill Square Shopping Centre
300 John Street, Thornhill, ON L3T 5W4 0.62km -
Commerce Gate
505 Hwy 7, Markham, ON L3T 7T1 2.49km -
Doncrest Dental Centre
420 Highway 7, Richmond Hill, ON L4B 3K2 2.55km
-
Pars Foods
365 John St, Thornhill, ON L3T 5W5 0.14km -
Food Basics
300 John Street, Thornhill, ON L3T 5W4 0.59km -
Longo's
7355 Avenue Bayview, Thornhill, ON L3T 5Z2 1km
-
LCBO
1565 Steeles Ave E, North York, ON M2M 2Z1 1.75km -
The Beer Store
8825 Yonge Street, Richmond Hill, ON L4C 6Z1 4.02km -
LCBO
8783 Yonge Street, Richmond Hill, ON L4C 6Z1 3.93km
-
Birkshire Automobiles
73 Green Lane, Thornhill, ON L3T 6K6 0.34km -
Circle K
1505 Steeles Avenue E, Toronto, ON M2M 3Y7 1.76km -
Go Tire
Thornhill, ON L3T 2G9 2.37km
-
York Cinemas
115 York Blvd, Richmond Hill, ON L4B 3B4 3.09km -
SilverCity Richmond Hill
8725 Yonge Street, Richmond Hill, ON L4C 6Z1 3.64km -
Famous Players
8725 Yonge Street, Richmond Hill, ON L4C 6Z1 3.64km
-
Markham Public Library - Thornhill Community Centre Branch
7755 Bayview Ave, Markham, ON L3T 7N3 0.73km -
Thornhill Village Library
10 Colborne St, Markham, ON L3T 1Z6 2.66km -
Hillcrest Library
5801 Leslie Street, Toronto, ON M2H 1J8 3.17km
-
Shouldice Hospital
7750 Bayview Avenue, Thornhill, ON L3T 4A3 1.1km -
North York General Hospital
4001 Leslie Street, North York, ON M2K 1E1 6.1km -
Canadian Medicalert Foundation
2005 Sheppard Avenue E, North York, ON M2J 5B4 6.67km
-
Bayview Glen Park
Markham ON 1.01km -
Pomona Mills Park
244 Henderson Ave, Markham ON L3T 2M1 1.73km -
East Don Parklands
Leslie St (btwn Steeles & Sheppard), Toronto ON 5.1km
-
RBC Royal Bank
365 High Tech Rd (at Bayview Ave.), Richmond Hill ON L4B 4V9 3.04km -
RBC Royal Bank
7163 Yonge St, Markham ON L3T 0C6 3.15km -
RBC Royal Bank
7481 Woodbine Ave, Markham ON L3R 2W1 3.25km


