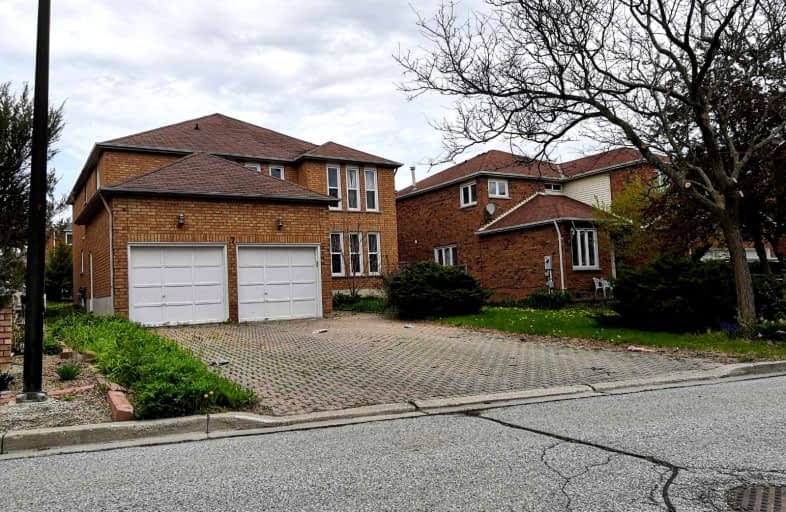Car-Dependent
- Most errands require a car.
38
/100
Some Transit
- Most errands require a car.
48
/100
Somewhat Bikeable
- Most errands require a car.
38
/100

St Matthew Catholic Elementary School
Elementary: Catholic
0.71 km
Unionville Public School
Elementary: Public
1.29 km
Fred Varley Public School
Elementary: Public
1.84 km
Central Park Public School
Elementary: Public
0.56 km
Beckett Farm Public School
Elementary: Public
1.24 km
Stonebridge Public School
Elementary: Public
1.56 km
Milliken Mills High School
Secondary: Public
4.39 km
Father Michael McGivney Catholic Academy High School
Secondary: Catholic
3.39 km
Markville Secondary School
Secondary: Public
0.67 km
Bill Crothers Secondary School
Secondary: Public
2.29 km
Bur Oak Secondary School
Secondary: Public
2.73 km
Pierre Elliott Trudeau High School
Secondary: Public
1.90 km
-
Centennial Park
330 Bullock Dr, Ontario 0.81km -
Toogood Pond
Carlton Rd (near Main St.), Unionville ON L3R 4J8 1.49km -
Milne Dam Conservation Park
Hwy 407 (btwn McCowan & Markham Rd.), Markham ON L3P 1G6 2.48km
-
TD Bank Financial Group
4630 Hwy 7 (at Kennedy Rd.), Unionville ON L3R 1M5 1.64km -
TD Bank Financial Group
9970 Kennedy Rd, Markham ON L6C 0M4 2.77km -
BMO Bank of Montreal
3993 Hwy 7 E (at Village Pkwy), Markham ON L3R 5M6 2.94km



