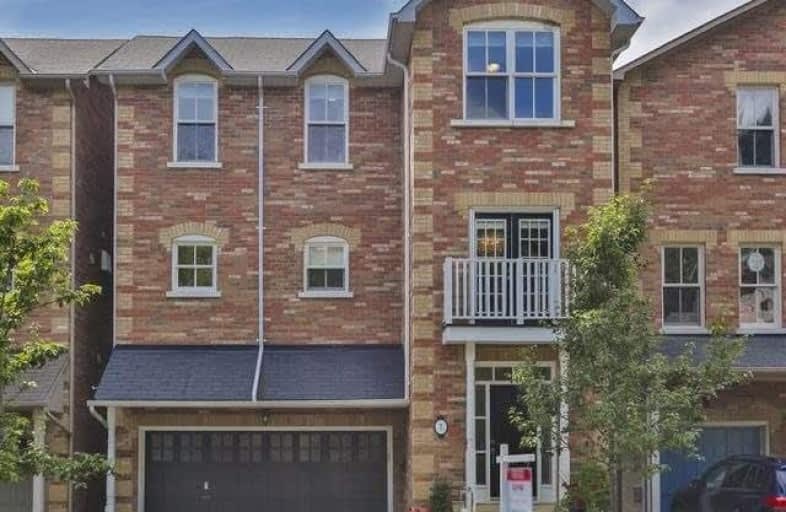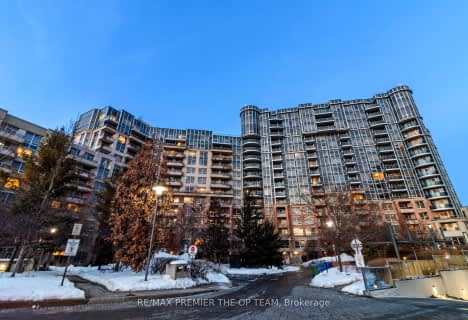
St Matthew Catholic Elementary School
Elementary: CatholicSt John XXIII Catholic Elementary School
Elementary: CatholicUnionville Public School
Elementary: PublicParkview Public School
Elementary: PublicBeckett Farm Public School
Elementary: PublicWilliam Berczy Public School
Elementary: PublicMilliken Mills High School
Secondary: PublicFather Michael McGivney Catholic Academy High School
Secondary: CatholicMarkville Secondary School
Secondary: PublicBill Crothers Secondary School
Secondary: PublicUnionville High School
Secondary: PublicPierre Elliott Trudeau High School
Secondary: Public- 4 bath
- 3 bed
- 1200 sqft
4501-8 Water Walk Drive, Markham, Ontario • L3R 6L4 • Unionville
- — bath
- — bed
- — sqft
912C-38 Simcoe Promenade Circle, Markham, Ontario • L6G 0H7 • Unionville
- 3 bath
- 3 bed
- 1200 sqft
C418-38 Simcoe Promenade Circle, Markham, Ontario • L6G 0H7 • Unionville







