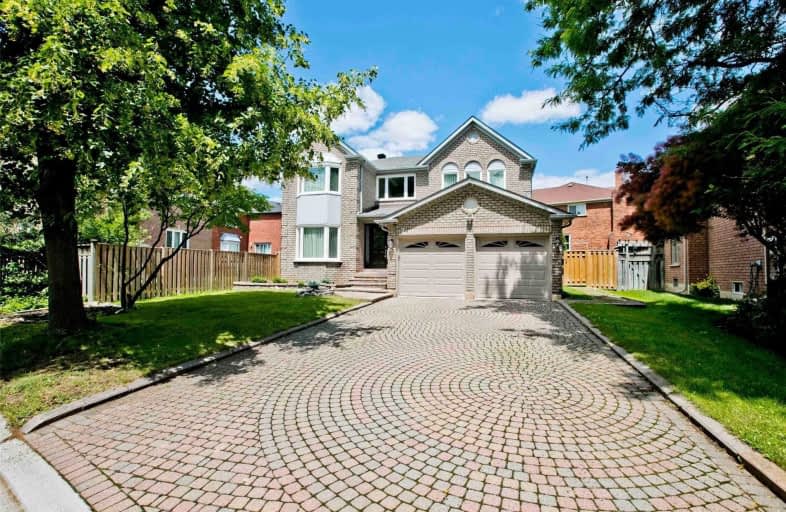
E T Crowle Public School
Elementary: Public
1.25 km
St Kateri Tekakwitha Catholic Elementary School
Elementary: Catholic
0.55 km
Reesor Park Public School
Elementary: Public
0.85 km
Little Rouge Public School
Elementary: Public
1.10 km
Greensborough Public School
Elementary: Public
0.99 km
Cornell Village Public School
Elementary: Public
0.53 km
Bill Hogarth Secondary School
Secondary: Public
0.87 km
Markville Secondary School
Secondary: Public
4.22 km
Middlefield Collegiate Institute
Secondary: Public
5.48 km
St Brother André Catholic High School
Secondary: Catholic
1.43 km
Markham District High School
Secondary: Public
1.58 km
Bur Oak Secondary School
Secondary: Public
3.04 km














