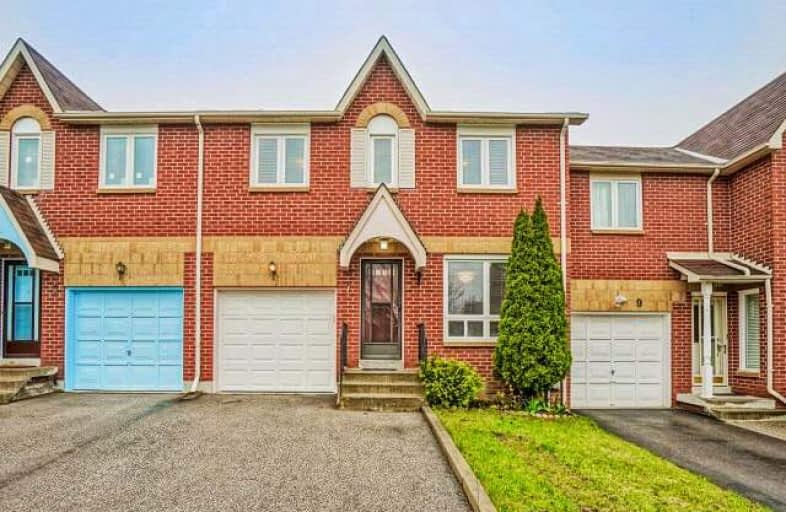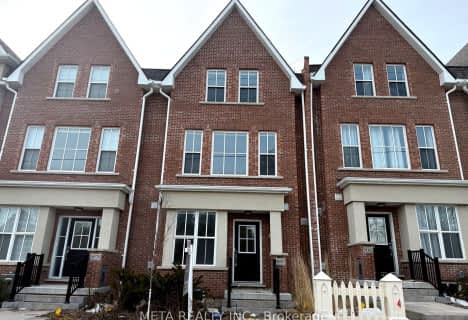Note: Property is not currently for sale or for rent.

-
Type: Att/Row/Twnhouse
-
Style: 2-Storey
-
Lot Size: 24.61 x 84.62 Feet
-
Age: No Data
-
Taxes: $3,561 per year
-
Days on Site: 29 Days
-
Added: Sep 07, 2019 (4 weeks on market)
-
Updated:
-
Last Checked: 2 months ago
-
MLS®#: N4450541
-
Listed By: Re/max realtron power 7 realty, brokerage
Super Convenient Cozy Townhome In Cachet! Large Bedrooms! Pierre Trudeau School Zone! Or Walk To St. Augustine Catholic Hs. Brand New Kitchen Cabinets And Granite Countertop, Roof, Newer Laminate Throughout & Basement Finished Last 3 Years. Walk To T&T Supermarket Plaza, Parks, King Square Mall And Schools! Short Drive To Two Highway Exits.
Extras
Kitchen Exhaust Hood, Fridge, Washer, Dryer, Garage Door Opener And Remote. Stove (As Is)
Property Details
Facts for 7 Rachel Crescent, Markham
Status
Days on Market: 29
Last Status: Sold
Sold Date: Jun 13, 2019
Closed Date: Jul 08, 2019
Expiry Date: Sep 15, 2019
Sold Price: $722,000
Unavailable Date: Jun 13, 2019
Input Date: May 15, 2019
Property
Status: Sale
Property Type: Att/Row/Twnhouse
Style: 2-Storey
Area: Markham
Community: Cachet
Availability Date: Immed/Flexible
Inside
Bedrooms: 3
Bathrooms: 3
Kitchens: 1
Rooms: 6
Den/Family Room: No
Air Conditioning: Central Air
Fireplace: No
Washrooms: 3
Building
Basement: Finished
Heat Type: Forced Air
Heat Source: Gas
Exterior: Brick
Water Supply: Municipal
Special Designation: Unknown
Parking
Driveway: Private
Garage Spaces: 1
Garage Type: Attached
Covered Parking Spaces: 1
Total Parking Spaces: 2
Fees
Tax Year: 2018
Tax Legal Description: Plan 65M2834 Pt Blk 23 Rs65R15277 Part 31
Taxes: $3,561
Highlights
Feature: Park
Feature: Place Of Worship
Feature: Public Transit
Feature: School
Land
Cross Street: Woodbine & 16th Ave
Municipality District: Markham
Fronting On: South
Pool: None
Sewer: Sewers
Lot Depth: 84.62 Feet
Lot Frontage: 24.61 Feet
Additional Media
- Virtual Tour: http://uniquevtour.com/vtour/7-rachel-crescent-markham-on
Rooms
Room details for 7 Rachel Crescent, Markham
| Type | Dimensions | Description |
|---|---|---|
| Living Main | 3.16 x 5.16 | Laminate, Window, Combined W/Dining |
| Dining Main | 3.16 x 5.16 | Laminate, Window, Combined W/Living |
| Kitchen Main | 2.50 x 2.69 | Ceramic Floor, Granite Counter |
| Breakfast Main | 2.62 x 2.71 | Ceramic Floor, W/O To Yard |
| Master 2nd | 4.06 x 4.61 | Laminate, W/I Closet, Window |
| 2nd Br 2nd | 3.03 x 4.83 | Laminate, Closet, Window |
| 3rd Br 2nd | 2.34 x 4.44 | Laminate, Closet, Window |
| XXXXXXXX | XXX XX, XXXX |
XXXX XXX XXXX |
$XXX,XXX |
| XXX XX, XXXX |
XXXXXX XXX XXXX |
$XXX,XXX | |
| XXXXXXXX | XXX XX, XXXX |
XXXXXXX XXX XXXX |
|
| XXX XX, XXXX |
XXXXXX XXX XXXX |
$XXX,XXX | |
| XXXXXXXX | XXX XX, XXXX |
XXXXXXXX XXX XXXX |
|
| XXX XX, XXXX |
XXXXXX XXX XXXX |
$X,XXX | |
| XXXXXXXX | XXX XX, XXXX |
XXXXXXXX XXX XXXX |
|
| XXX XX, XXXX |
XXXXXX XXX XXXX |
$XXX,XXX | |
| XXXXXXXX | XXX XX, XXXX |
XXXXXXXX XXX XXXX |
|
| XXX XX, XXXX |
XXXXXX XXX XXXX |
$XXX,XXX | |
| XXXXXXXX | XXX XX, XXXX |
XXXXXX XXX XXXX |
$X,XXX |
| XXX XX, XXXX |
XXXXXX XXX XXXX |
$X,XXX | |
| XXXXXXXX | XXX XX, XXXX |
XXXX XXX XXXX |
$XXX,XXX |
| XXX XX, XXXX |
XXXXXX XXX XXXX |
$XXX,XXX |
| XXXXXXXX XXXX | XXX XX, XXXX | $722,000 XXX XXXX |
| XXXXXXXX XXXXXX | XXX XX, XXXX | $739,000 XXX XXXX |
| XXXXXXXX XXXXXXX | XXX XX, XXXX | XXX XXXX |
| XXXXXXXX XXXXXX | XXX XX, XXXX | $699,000 XXX XXXX |
| XXXXXXXX XXXXXXXX | XXX XX, XXXX | XXX XXXX |
| XXXXXXXX XXXXXX | XXX XX, XXXX | $1,900 XXX XXXX |
| XXXXXXXX XXXXXXXX | XXX XX, XXXX | XXX XXXX |
| XXXXXXXX XXXXXX | XXX XX, XXXX | $799,000 XXX XXXX |
| XXXXXXXX XXXXXXXX | XXX XX, XXXX | XXX XXXX |
| XXXXXXXX XXXXXX | XXX XX, XXXX | $799,900 XXX XXXX |
| XXXXXXXX XXXXXX | XXX XX, XXXX | $1,700 XXX XXXX |
| XXXXXXXX XXXXXX | XXX XX, XXXX | $1,800 XXX XXXX |
| XXXXXXXX XXXX | XXX XX, XXXX | $608,000 XXX XXXX |
| XXXXXXXX XXXXXX | XXX XX, XXXX | $538,000 XXX XXXX |

Ashton Meadows Public School
Elementary: PublicÉÉC Sainte-Marguerite-Bourgeoys-Markham
Elementary: CatholicSt Monica Catholic Elementary School
Elementary: CatholicButtonville Public School
Elementary: PublicLincoln Alexander Public School
Elementary: PublicSt Justin Martyr Catholic Elementary School
Elementary: CatholicSt Augustine Catholic High School
Secondary: CatholicRichmond Green Secondary School
Secondary: PublicBill Crothers Secondary School
Secondary: PublicSt Robert Catholic High School
Secondary: CatholicUnionville High School
Secondary: PublicPierre Elliott Trudeau High School
Secondary: Public- 3 bath
- 3 bed
9080 WOODBINE Avenue, Markham, Ontario • L3R 0J8 • Buttonville



