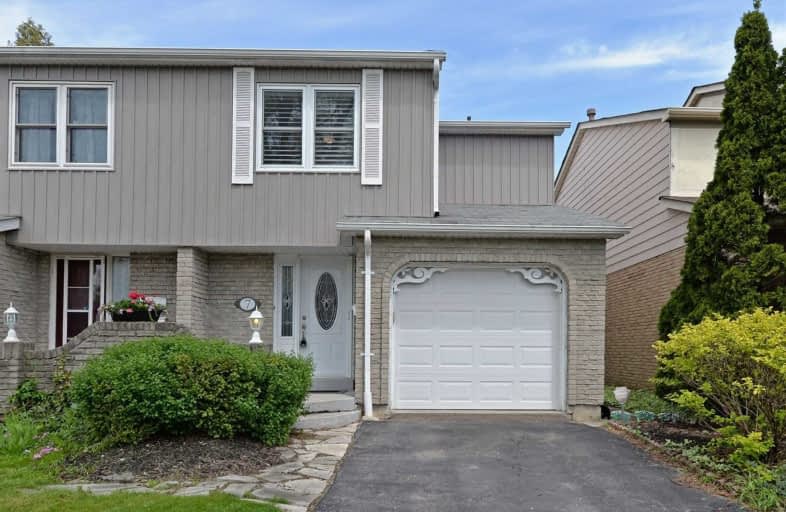Sold on Jun 02, 2020
Note: Property is not currently for sale or for rent.

-
Type: Semi-Detached
-
Style: 2-Storey
-
Lot Size: 23.09 x 93.23 Feet
-
Age: No Data
-
Taxes: $2,980 per year
-
Days on Site: 6 Days
-
Added: May 27, 2020 (6 days on market)
-
Updated:
-
Last Checked: 3 months ago
-
MLS®#: N4771349
-
Listed By: Sutton group-heritage realty inc., brokerage
Fantastic Family Home In Great Neighbourhood. Hardwood Main Fl, Phantom Front Door Screen, Tile Foyer, Crown Moulding, Stainless Steel Appliances, Updated Baths, Updated Shingles & Attic Insulation, Updated Electrical Panel, Generous Size Bedrooms, Finished Basement With Rec Room & Office, Other Is Large Screened In Porch O/Looking Garden, Garage Entrance To Home. Close To Schools, Parks, Hospital, Transportation & 407.
Extras
Ss Fridge, Ss Stove, Ss B/I Dishwasher, Ss Built-In Micro, Washer, Dryer, Nest Therm, All Electric Light Fixt & Window Cover, California Shutters, Fireplace Electric Insert, Garage Dr Opener & Remote, Furn/Cac(R) Hwt(R) Excl Bsmt Fireplace
Property Details
Facts for 7 Reginald Crescent, Markham
Status
Days on Market: 6
Last Status: Sold
Sold Date: Jun 02, 2020
Closed Date: Sep 09, 2020
Expiry Date: Aug 31, 2020
Sold Price: $706,000
Unavailable Date: Jun 02, 2020
Input Date: May 27, 2020
Prior LSC: Listing with no contract changes
Property
Status: Sale
Property Type: Semi-Detached
Style: 2-Storey
Area: Markham
Community: Markham Village
Availability Date: Tba
Inside
Bedrooms: 3
Bathrooms: 3
Kitchens: 1
Rooms: 6
Den/Family Room: No
Air Conditioning: Central Air
Fireplace: Yes
Washrooms: 3
Building
Basement: Finished
Heat Type: Forced Air
Heat Source: Gas
Exterior: Alum Siding
Exterior: Brick
Water Supply: Municipal
Special Designation: Unknown
Parking
Driveway: Private
Garage Spaces: 1
Garage Type: Built-In
Covered Parking Spaces: 2
Total Parking Spaces: 3
Fees
Tax Year: 2019
Tax Legal Description: Pcl A-11, Sec M1488 Pt Plk M1488, Part 2, 66R10046
Taxes: $2,980
Highlights
Feature: Hospital
Feature: Library
Feature: Park
Feature: Public Transit
Feature: Rec Centre
Feature: School
Land
Cross Street: Hwy 7 & 9th Line
Municipality District: Markham
Fronting On: North
Parcel Number: 029290236
Pool: None
Sewer: Sewers
Lot Depth: 93.23 Feet
Lot Frontage: 23.09 Feet
Additional Media
- Virtual Tour: http://tours.bizzimage.com/ub/163781/7-reginald-cres-markham-on-l3p-3t6
Rooms
Room details for 7 Reginald Crescent, Markham
| Type | Dimensions | Description |
|---|---|---|
| Living Main | 3.29 x 5.31 | Hardwood Floor, Fireplace, Crown Moulding |
| Dining Main | 2.34 x 2.72 | Hardwood Floor, Crown Moulding, W/O To Porch |
| Kitchen Main | 2.24 x 4.16 | Stainless Steel Appl, W/O To Yard, Pantry |
| Other Main | 2.44 x 5.02 | O/Looks Garden, W/O To Patio |
| Master 2nd | 3.33 x 4.92 | 2 Pc Ensuite, W/I Closet, California Shutters |
| 2nd Br 2nd | 2.81 x 4.87 | Double Closet, Broadloom, California Shutters |
| 3rd Br 2nd | 2.86 x 4.74 | Double Closet, Broadloom, California Shutters |
| Rec Bsmt | 3.29 x 6.77 | Laminate |
| Office Bsmt | 3.21 x 3.24 | Laminate, Separate Rm |
| Laundry Bsmt | 2.26 x 2.29 |
| XXXXXXXX | XXX XX, XXXX |
XXXX XXX XXXX |
$XXX,XXX |
| XXX XX, XXXX |
XXXXXX XXX XXXX |
$XXX,XXX |
| XXXXXXXX XXXX | XXX XX, XXXX | $706,000 XXX XXXX |
| XXXXXXXX XXXXXX | XXX XX, XXXX | $699,900 XXX XXXX |

William Armstrong Public School
Elementary: PublicSt Kateri Tekakwitha Catholic Elementary School
Elementary: CatholicSt Joseph Catholic Elementary School
Elementary: CatholicReesor Park Public School
Elementary: PublicCornell Village Public School
Elementary: PublicLegacy Public School
Elementary: PublicBill Hogarth Secondary School
Secondary: PublicFather Michael McGivney Catholic Academy High School
Secondary: CatholicMiddlefield Collegiate Institute
Secondary: PublicSt Brother André Catholic High School
Secondary: CatholicMarkham District High School
Secondary: PublicBur Oak Secondary School
Secondary: Public

