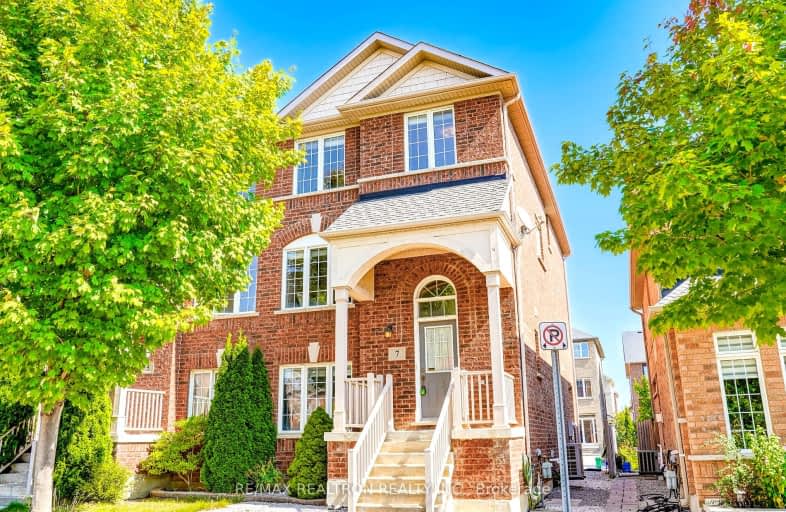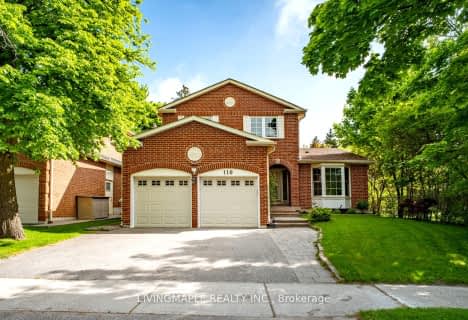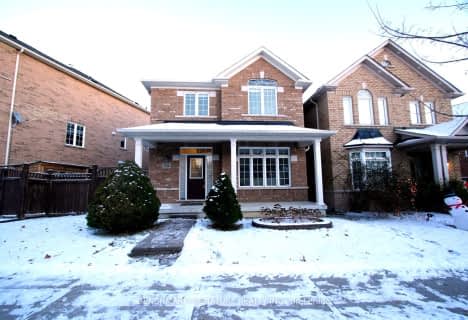Car-Dependent
- Most errands require a car.
Some Transit
- Most errands require a car.
Somewhat Bikeable
- Most errands require a car.

St Kateri Tekakwitha Catholic Elementary School
Elementary: CatholicReesor Park Public School
Elementary: PublicLittle Rouge Public School
Elementary: PublicGreensborough Public School
Elementary: PublicCornell Village Public School
Elementary: PublicBlack Walnut Public School
Elementary: PublicBill Hogarth Secondary School
Secondary: PublicMarkville Secondary School
Secondary: PublicMiddlefield Collegiate Institute
Secondary: PublicSt Brother André Catholic High School
Secondary: CatholicMarkham District High School
Secondary: PublicBur Oak Secondary School
Secondary: Public-
Centennial Park
330 Bullock Dr, Ontario 6.14km -
Toogood Pond
Carlton Rd (near Main St.), Unionville ON L3R 4J8 8.01km -
Milliken Park
5555 Steeles Ave E (btwn McCowan & Middlefield Rd.), Scarborough ON M9L 1S7 8.39km
-
RBC Royal Bank
60 Copper Creek Dr, Markham ON L6B 0P2 3.39km -
TD Bank Financial Group
9870 Hwy 48 (Major Mackenzie Dr), Markham ON L6E 0H7 3.99km -
TD Bank Financial Group
7670 Markham Rd, Markham ON L3S 4S1 5.54km
- 3 bath
- 4 bed
- 2000 sqft
804 Cornell Rouge Boulevard, Markham, Ontario • L6B 0K6 • Cornell














