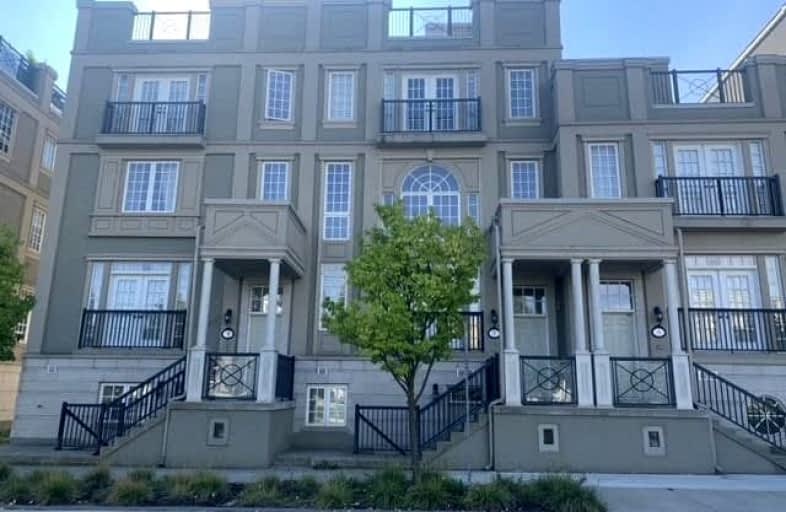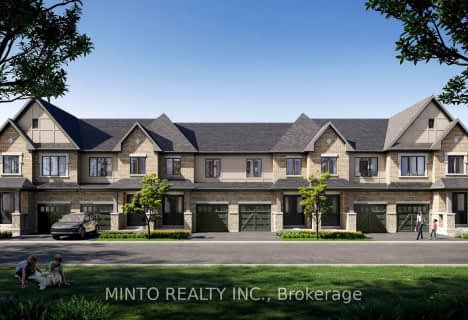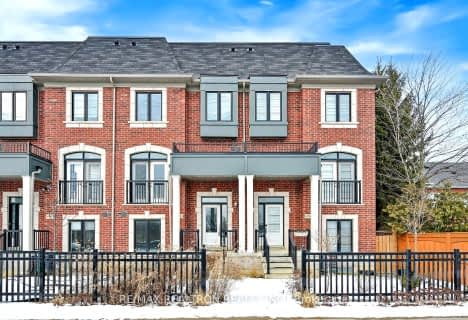Sold on Jan 28, 2022
Note: Property is not currently for sale or for rent.

-
Type: Att/Row/Twnhouse
-
Style: 3-Storey
-
Lot Size: 22.93 x 65.62 Feet
-
Age: 6-15 years
-
Taxes: $6,665 per year
-
Days on Site: 31 Days
-
Added: Dec 28, 2021 (1 month on market)
-
Updated:
-
Last Checked: 2 months ago
-
MLS®#: N5461280
-
Listed By: Right at home realty inc., brokerage
Beautiful Luxury Modern Freehold Town Home In Downtown Markham W/Finished Area Over 3860 Sq Ft, Overlooking Roseberry Park, Cathedral Ceiling Over The Living Room, 3 Br, 4 Bath, 3 Terraces& 3 Juliette Balconies Cornices Moulding In Dining Area. Extra Height Kitchen Cabinets, Professional Finished Basement W/Heated Flooring Thermostatically Controlled & Waffle Ceiling.Loaded W/Many Features.
Extras
Stainless Steel Fridge, Stove, Dishwasher, Front Load Washer & Dryer, Upload Range Hood, All Elf's Central Vacuum W/Attachments, All Windows Coverings & California Shutter, Hi Eff Furnace/Ac/First Water Tank Rental And 2nd Water Tank Owned
Property Details
Facts for 7 Roseberry Road, Markham
Status
Days on Market: 31
Last Status: Sold
Sold Date: Jan 28, 2022
Closed Date: May 04, 2022
Expiry Date: Feb 28, 2022
Sold Price: $1,700,000
Unavailable Date: Jan 28, 2022
Input Date: Dec 28, 2021
Prior LSC: Listing with no contract changes
Property
Status: Sale
Property Type: Att/Row/Twnhouse
Style: 3-Storey
Age: 6-15
Area: Markham
Community: Unionville
Availability Date: Tba
Inside
Bedrooms: 3
Bedrooms Plus: 1
Bathrooms: 4
Kitchens: 1
Kitchens Plus: 1
Rooms: 8
Den/Family Room: No
Air Conditioning: Central Air
Fireplace: Yes
Washrooms: 4
Building
Basement: Finished
Heat Type: Forced Air
Heat Source: Other
Exterior: Stone
Exterior: Stucco/Plaster
Water Supply: Municipal
Special Designation: Unknown
Parking
Driveway: Available
Garage Spaces: 2
Garage Type: Attached
Covered Parking Spaces: 1
Total Parking Spaces: 3
Fees
Tax Year: 2021
Tax Legal Description: Pt Blk 23 Pl 65M4060, Pt 16 65R31587
Taxes: $6,665
Land
Cross Street: Warden & Hwy 7
Municipality District: Markham
Fronting On: South
Pool: None
Sewer: Sewers
Lot Depth: 65.62 Feet
Lot Frontage: 22.93 Feet
Rooms
Room details for 7 Roseberry Road, Markham
| Type | Dimensions | Description |
|---|---|---|
| Living Ground | 4.53 x 3.50 | Cathedral Ceiling, Fireplace, O/Looks Park |
| Dining Ground | 4.50 x 4.02 | Hardwood Floor, Pot Lights, Combined W/Living |
| Kitchen Ground | 3.80 x 2.98 | Granite Counter, Pot Lights, Ceramic Floor |
| Breakfast Ground | 3.80 x 3.74 | W/O To Balcony, Ceramic Floor, Large Window |
| 2nd Br 2nd | 3.28 x 3.00 | Broadloom, Closet, Window |
| 3rd Br 2nd | 3.28 x 3.70 | Broadloom, Large Closet, Juliette Balcony |
| Den 2nd | 2.13 x 1.22 | O/Looks Living, Hardwood Floor |
| Prim Bdrm 3rd | 3.56 x 4.72 | Fireplace, 5 Pc Ensuite, Juliette Balcony |
| Rec Bsmt | 7.10 x 4.93 | Coffered Ceiling, Heated Floor, Walk-Up |
| Bathroom 3rd | - | 5 Pc Bath, Granite Floor, Granite Counter |
| Bathroom 2nd | - | 4 Pc Bath, Corian Counter, Ceramic Floor |
| Bathroom Ground | - | 3 Pc Bath, Corian Counter, Ceramic Floor |
| XXXXXXXX | XXX XX, XXXX |
XXXX XXX XXXX |
$X,XXX,XXX |
| XXX XX, XXXX |
XXXXXX XXX XXXX |
$X,XXX,XXX | |
| XXXXXXXX | XXX XX, XXXX |
XXXXXXX XXX XXXX |
|
| XXX XX, XXXX |
XXXXXX XXX XXXX |
$X,XXX,XXX | |
| XXXXXXXX | XXX XX, XXXX |
XXXXXXX XXX XXXX |
|
| XXX XX, XXXX |
XXXXXX XXX XXXX |
$X,XXX,XXX | |
| XXXXXXXX | XXX XX, XXXX |
XXXX XXX XXXX |
$X,XXX,XXX |
| XXX XX, XXXX |
XXXXXX XXX XXXX |
$X,XXX,XXX | |
| XXXXXXXX | XXX XX, XXXX |
XXXXXXX XXX XXXX |
|
| XXX XX, XXXX |
XXXXXX XXX XXXX |
$X,XXX,XXX |
| XXXXXXXX XXXX | XXX XX, XXXX | $1,700,000 XXX XXXX |
| XXXXXXXX XXXXXX | XXX XX, XXXX | $1,780,000 XXX XXXX |
| XXXXXXXX XXXXXXX | XXX XX, XXXX | XXX XXXX |
| XXXXXXXX XXXXXX | XXX XX, XXXX | $1,860,000 XXX XXXX |
| XXXXXXXX XXXXXXX | XXX XX, XXXX | XXX XXXX |
| XXXXXXXX XXXXXX | XXX XX, XXXX | $1,880,000 XXX XXXX |
| XXXXXXXX XXXX | XXX XX, XXXX | $1,348,000 XXX XXXX |
| XXXXXXXX XXXXXX | XXX XX, XXXX | $1,290,000 XXX XXXX |
| XXXXXXXX XXXXXXX | XXX XX, XXXX | XXX XXXX |
| XXXXXXXX XXXXXX | XXX XX, XXXX | $1,398,800 XXX XXXX |

St John XXIII Catholic Elementary School
Elementary: CatholicMilliken Mills Public School
Elementary: PublicParkview Public School
Elementary: PublicColedale Public School
Elementary: PublicWilliam Berczy Public School
Elementary: PublicSt Justin Martyr Catholic Elementary School
Elementary: CatholicMilliken Mills High School
Secondary: PublicDr Norman Bethune Collegiate Institute
Secondary: PublicSt Augustine Catholic High School
Secondary: CatholicBill Crothers Secondary School
Secondary: PublicUnionville High School
Secondary: PublicPierre Elliott Trudeau High School
Secondary: Public- — bath
- — bed
29 Anna Russell Way, Markham, Ontario • L3R 3X3 • Unionville
- 6 bath
- 3 bed
4152 Highway 7 East, Markham, Ontario • L3R 0W9 • Unionville
- — bath
- — bed
- — sqft
32 Teasel Way, Markham, Ontario • L3R 9S3 • Unionville





