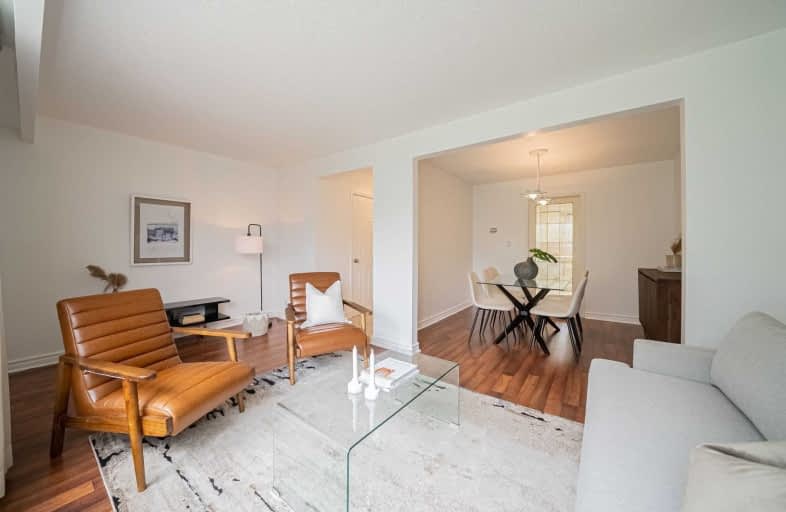Sold on Jul 30, 2021
Note: Property is not currently for sale or for rent.

-
Type: Condo Townhouse
-
Style: 2-Storey
-
Size: 1200 sqft
-
Pets: Restrict
-
Age: No Data
-
Taxes: $2,735 per year
-
Maintenance Fees: 669.11 /mo
-
Days on Site: 9 Days
-
Added: Jul 21, 2021 (1 week on market)
-
Updated:
-
Last Checked: 3 months ago
-
MLS®#: N5314941
-
Listed By: Royal lepage your community realty, brokerage
Well Located Quiet And Small Condo-Town Complex. This Well Maintained 4 Bed, 4 Bath Home Is Within Close Proximity To Hwy 407 And Move-In Ready For Your Family. Don't Miss Out On This Excellent Opportunity Whether You Are An Investor, Righ-Sizer Or First Time Buyer. Comes With 2 Parking Spaces (Note: 1 Spot Is Rental)
Extras
Fridge, Stove, Hood Fan, Built-In Dishwasher, Microwave, Washer & Dryer, All Existing Window Coverings, All Existing Light Fixtures, Central Vacuum & Attachments
Property Details
Facts for 7 The Carriage Way, Markham
Status
Days on Market: 9
Last Status: Sold
Sold Date: Jul 30, 2021
Closed Date: Oct 01, 2021
Expiry Date: Oct 31, 2021
Sold Price: $685,000
Unavailable Date: Jul 30, 2021
Input Date: Jul 21, 2021
Prior LSC: Listing with no contract changes
Property
Status: Sale
Property Type: Condo Townhouse
Style: 2-Storey
Size (sq ft): 1200
Area: Markham
Community: Royal Orchard
Availability Date: Tbd
Inside
Bedrooms: 4
Bathrooms: 4
Kitchens: 1
Rooms: 7
Den/Family Room: No
Patio Terrace: None
Unit Exposure: West
Air Conditioning: Central Air
Fireplace: Yes
Laundry Level: Lower
Central Vacuum: N
Ensuite Laundry: Yes
Washrooms: 4
Building
Stories: 1
Basement: Finished
Heat Type: Forced Air
Heat Source: Gas
Exterior: Brick
Special Designation: Unknown
Parking
Parking Included: Yes
Garage Type: Surface
Parking Designation: Exclusive
Parking Features: Surface
Parking Spot #1: 72
Parking Description: 1 / #72
Parking Type2: Rental
Parking Description: Surface
Covered Parking Spaces: 1
Total Parking Spaces: 1
Locker
Locker: None
Fees
Tax Year: 2021
Taxes Included: No
Building Insurance Included: Yes
Cable Included: No
Central A/C Included: No
Common Elements Included: Yes
Heating Included: No
Hydro Included: No
Water Included: Yes
Taxes: $2,735
Highlights
Amenity: Visitor Parking
Land
Cross Street: Bayview / S. Hwy. 7
Municipality District: Markham
Zoning: Residential
Condo
Condo Registry Office: YCP
Condo Corp#: 18
Property Management: Jamal Management Inc.
Additional Media
- Virtual Tour: https://vimeo.com/577584791
Rooms
Room details for 7 The Carriage Way, Markham
| Type | Dimensions | Description |
|---|---|---|
| Living Main | 2.95 x 2.93 | Hardwood Floor, Large Window, W/O To Patio |
| Dining Main | 5.24 x 2.90 | Hardwood Floor, O/Looks Living |
| Kitchen Main | 2.65 x 3.60 | Ceramic Floor, Ceramic Back Splash, Pot Lights |
| Master 2nd | 3.10 x 5.97 | Broadloom, 2 Pc Ensuite, His/Hers Closets |
| 2nd Br 2nd | 3.05 x 3.18 | Broadloom, Closet, Window |
| 3rd Br 2nd | 2.68 x 5.00 | Broadloom, Closet, Window |
| 4th Br 2nd | 2.38 x 4.42 | Broadloom, Closet, Window |
| Rec Bsmt | - | Wet Bar, 3 Pc Bath |

| XXXXXXXX | XXX XX, XXXX |
XXXX XXX XXXX |
$XXX,XXX |
| XXX XX, XXXX |
XXXXXX XXX XXXX |
$XXX,XXX | |
| XXXXXXXX | XXX XX, XXXX |
XXXXXXX XXX XXXX |
|
| XXX XX, XXXX |
XXXXXX XXX XXXX |
$XXX,XXX |
| XXXXXXXX XXXX | XXX XX, XXXX | $685,000 XXX XXXX |
| XXXXXXXX XXXXXX | XXX XX, XXXX | $599,888 XXX XXXX |
| XXXXXXXX XXXXXXX | XXX XX, XXXX | XXX XXXX |
| XXXXXXXX XXXXXX | XXX XX, XXXX | $595,000 XXX XXXX |

Stornoway Crescent Public School
Elementary: PublicJohnsview Village Public School
Elementary: PublicSt Anthony Catholic Elementary School
Elementary: CatholicWillowbrook Public School
Elementary: PublicWoodland Public School
Elementary: PublicAdrienne Clarkson Public School
Elementary: PublicSt. Joseph Morrow Park Catholic Secondary School
Secondary: CatholicThornlea Secondary School
Secondary: PublicBrebeuf College School
Secondary: CatholicLangstaff Secondary School
Secondary: PublicThornhill Secondary School
Secondary: PublicSt Robert Catholic High School
Secondary: Catholic
