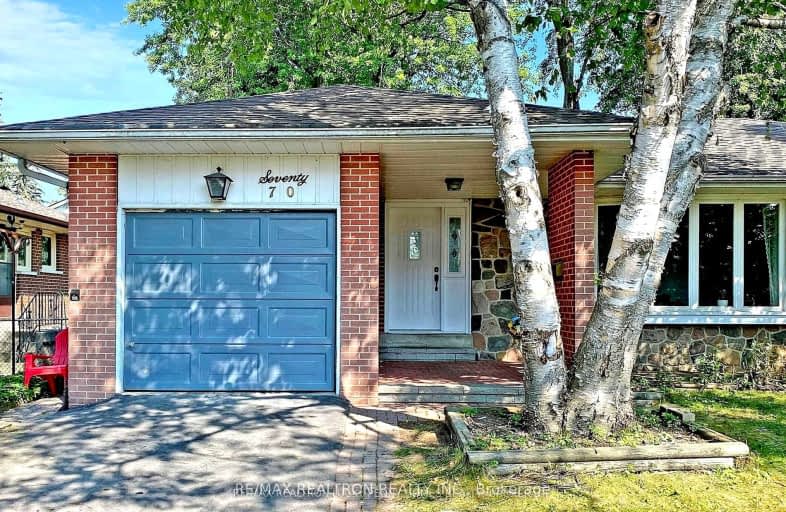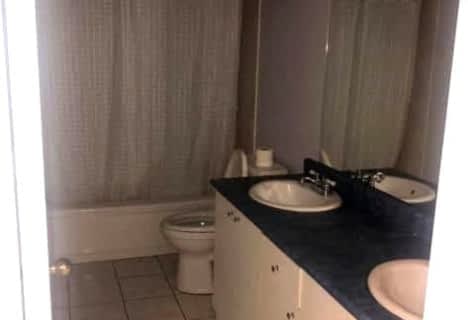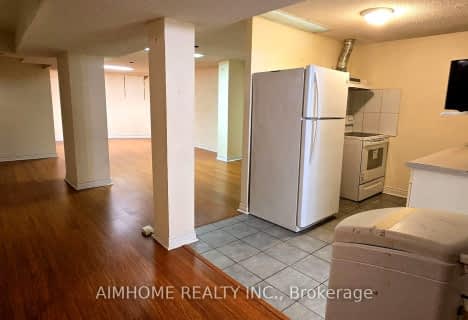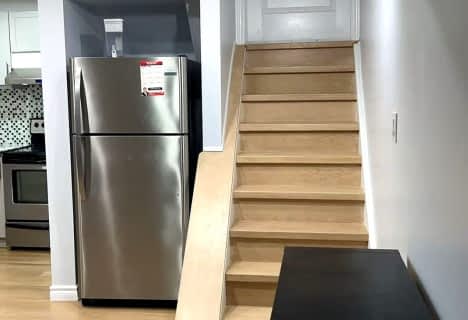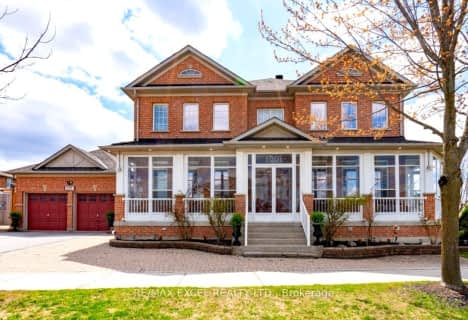Somewhat Walkable
- Some errands can be accomplished on foot.
Good Transit
- Some errands can be accomplished by public transportation.
Bikeable
- Some errands can be accomplished on bike.

Roy H Crosby Public School
Elementary: PublicRamer Wood Public School
Elementary: PublicJames Robinson Public School
Elementary: PublicSt Patrick Catholic Elementary School
Elementary: CatholicFranklin Street Public School
Elementary: PublicSt Edward Catholic Elementary School
Elementary: CatholicFather Michael McGivney Catholic Academy High School
Secondary: CatholicMarkville Secondary School
Secondary: PublicMiddlefield Collegiate Institute
Secondary: PublicSt Brother André Catholic High School
Secondary: CatholicMarkham District High School
Secondary: PublicBur Oak Secondary School
Secondary: Public-
Monarch Park
Ontario 2.57km -
Reesor Park
ON 2.7km -
Berczy Park
111 Glenbrook Dr, Markham ON L6C 2X2 3.1km
-
CIBC
8675 McCowan Rd (Bullock Dr), Markham ON L3P 4H1 0.84km -
TD Canada Trust ATM
5261 Hwy 7, Markham ON L3P 1B8 1.16km -
TD Bank Financial Group
4630 Hwy 7 (at Kennedy Rd.), Unionville ON L3R 1M5 2.78km
- — bath
- — bed
Basem-94 Peshawar Avenue, Markham, Ontario • L3R 9V3 • Village Green-South Unionville
