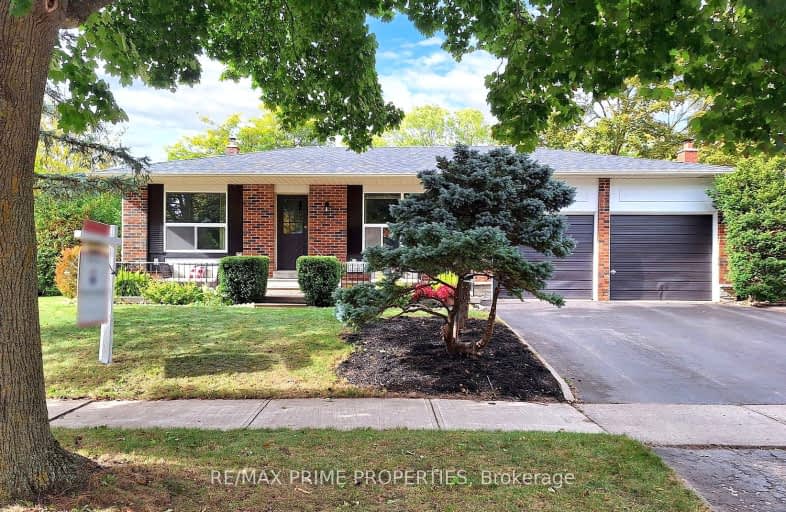Car-Dependent
- Most errands require a car.
48
/100
Some Transit
- Most errands require a car.
47
/100
Somewhat Bikeable
- Most errands require a car.
41
/100

William Armstrong Public School
Elementary: Public
1.57 km
E T Crowle Public School
Elementary: Public
0.58 km
St Kateri Tekakwitha Catholic Elementary School
Elementary: Catholic
0.68 km
Franklin Street Public School
Elementary: Public
0.83 km
St Joseph Catholic Elementary School
Elementary: Catholic
0.37 km
Reesor Park Public School
Elementary: Public
0.70 km
Bill Hogarth Secondary School
Secondary: Public
1.99 km
Markville Secondary School
Secondary: Public
3.03 km
Middlefield Collegiate Institute
Secondary: Public
4.48 km
St Brother André Catholic High School
Secondary: Catholic
0.89 km
Markham District High School
Secondary: Public
0.69 km
Bur Oak Secondary School
Secondary: Public
2.36 km
-
Reesor Park
ON 0.72km -
Centennial Park
330 Bullock Dr, Ontario 3.3km -
Monarch Park
Ontario 4.38km
-
TD Canada Trust ATM
9225 9th Line, Markham ON L6B 1A8 1.64km -
TD Bank Financial Group
9870 Hwy 48 (Major Mackenzie Dr), Markham ON L6E 0H7 2.51km -
RBC Royal Bank
9428 Markham Rd (at Edward Jeffreys Ave.), Markham ON L6E 0N1 2.87km














