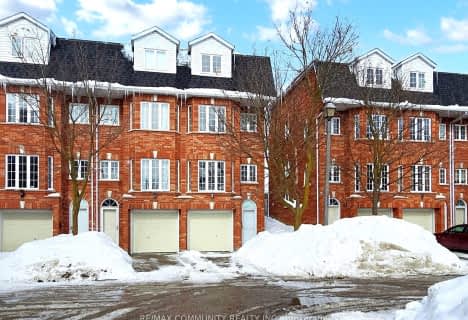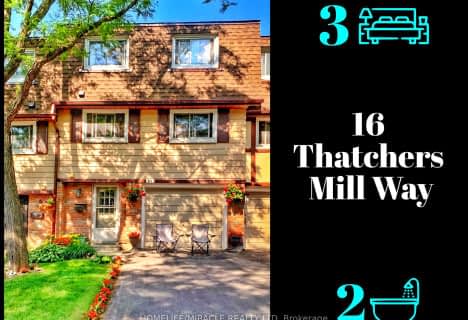
St Matthew Catholic Elementary School
Elementary: Catholic
2.12 km
St Francis Xavier Catholic Elementary School
Elementary: Catholic
1.82 km
Unionville Public School
Elementary: Public
2.22 km
Parkview Public School
Elementary: Public
1.51 km
Unionville Meadows Public School
Elementary: Public
0.77 km
Randall Public School
Elementary: Public
2.09 km
Milliken Mills High School
Secondary: Public
2.02 km
Father Michael McGivney Catholic Academy High School
Secondary: Catholic
2.12 km
Markville Secondary School
Secondary: Public
2.66 km
Bill Crothers Secondary School
Secondary: Public
0.59 km
Unionville High School
Secondary: Public
2.68 km
Pierre Elliott Trudeau High School
Secondary: Public
3.86 km


