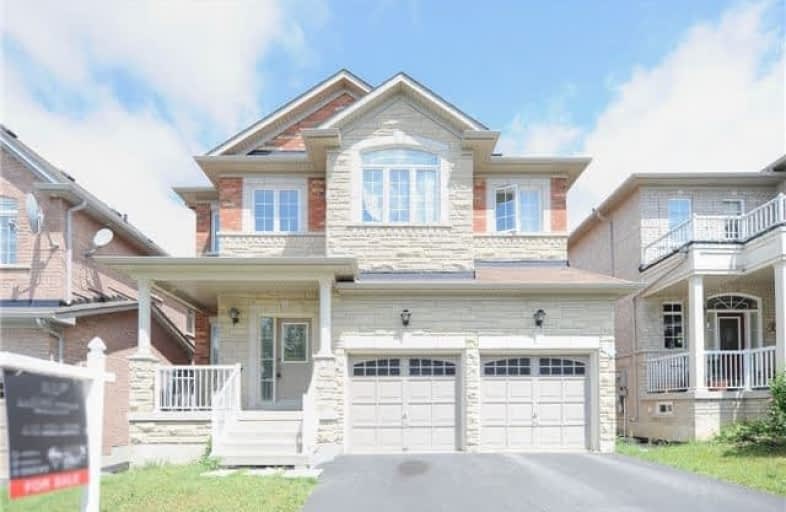Sold on Jul 13, 2018
Note: Property is not currently for sale or for rent.

-
Type: Detached
-
Style: 2-Storey
-
Size: 2500 sqft
-
Lot Size: 38 x 105 Feet
-
Age: 6-15 years
-
Taxes: $5,379 per year
-
Days on Site: 17 Days
-
Added: Sep 07, 2019 (2 weeks on market)
-
Updated:
-
Last Checked: 2 months ago
-
MLS®#: N4174354
-
Listed By: Re/max realtron rashida dhalla realty, brokerage
Stunning Show Piece 5 Bedroom Home In Prime Markham - Box Grove Community Boasting 2810 Sqft Of Living Space, Grand Foyer With Extravagant Chandelier, 9' Ceilings, Fabulous Layout, Master Ensuite Has Jacuzzi Tub, Semi-Ensuite In All Bedrooms Too Many Upgrades To List Mins To Hwy 407, Steps To Ttc, Schools, Parks, Church And All Amenities.
Extras
Stainless Steel Stove, Fridge, B/I Dishwasher (As Is), Washer, Dryer, All Elf's, All Window Coverings, Cac & Cav. Hwt, Furnace $50.00, Alarm $25 Solar Panels Must Be Assumed By Buyer.
Property Details
Facts for 71 Batchford Crescent, Markham
Status
Days on Market: 17
Last Status: Sold
Sold Date: Jul 13, 2018
Closed Date: Sep 05, 2018
Expiry Date: Dec 25, 2018
Sold Price: $915,000
Unavailable Date: Jul 13, 2018
Input Date: Jun 26, 2018
Property
Status: Sale
Property Type: Detached
Style: 2-Storey
Size (sq ft): 2500
Age: 6-15
Area: Markham
Community: Box Grove
Availability Date: Tba
Inside
Bedrooms: 5
Bathrooms: 4
Kitchens: 1
Rooms: 10
Den/Family Room: Yes
Air Conditioning: Central Air
Fireplace: Yes
Laundry Level: Main
Central Vacuum: Y
Washrooms: 4
Building
Basement: Full
Heat Type: Forced Air
Heat Source: Gas
Exterior: Brick
Exterior: Shingle
Elevator: N
UFFI: No
Water Supply: Municipal
Special Designation: Unknown
Parking
Driveway: Private
Garage Spaces: 2
Garage Type: Built-In
Covered Parking Spaces: 4
Total Parking Spaces: 6
Fees
Tax Year: 2018
Tax Legal Description: Plan
Taxes: $5,379
Land
Cross Street: 9th Line/14th Ave
Municipality District: Markham
Fronting On: East
Pool: None
Sewer: Sewers
Lot Depth: 105 Feet
Lot Frontage: 38 Feet
Zoning: Residential
Additional Media
- Virtual Tour: http://www.myvisuallistings.com/vtc/265518
Rooms
Room details for 71 Batchford Crescent, Markham
| Type | Dimensions | Description |
|---|---|---|
| Living Main | 4.09 x 5.24 | Broadloom, Combined W/Dining, Broadloom |
| Dining Main | 4.09 x 5.24 | Broadloom, Combined W/Living, Broadloom |
| Family Main | 3.35 x 5.43 | Broadloom, Fireplace, Broadloom |
| Kitchen Main | 3.41 x 4.45 | Ceramic Floor, Eat-In Kitchen, Pantry |
| Breakfast Main | 3.05 x 4.82 | Ceramic Floor, O/Looks Backyard, O/Looks Backyard |
| Laundry Main | - | Ceramic Floor, Access To Garage, Access To Garage |
| Master 2nd | 3.69 x 5.18 | Broadloom, 5 Pc Ensuite, Broadloom |
| 2nd Br 2nd | 3.05 x 3.60 | Broadloom, Semi Ensuite, Broadloom |
| 3rd Br 2nd | 3.05 x 3.90 | Broadloom, Semi Ensuite, Broadloom |
| 4th Br 2nd | 3.08 x 3.36 | Broadloom, Semi Ensuite, Broadloom |
| 5th Br 2nd | 3.08 x 3.36 | Broadloom, Semi Ensuite, Broadloom |
| XXXXXXXX | XXX XX, XXXX |
XXXX XXX XXXX |
$XXX,XXX |
| XXX XX, XXXX |
XXXXXX XXX XXXX |
$XXX,XXX |
| XXXXXXXX XXXX | XXX XX, XXXX | $915,000 XXX XXXX |
| XXXXXXXX XXXXXX | XXX XX, XXXX | $899,000 XXX XXXX |

William Armstrong Public School
Elementary: PublicBoxwood Public School
Elementary: PublicSir Richard W Scott Catholic Elementary School
Elementary: CatholicLegacy Public School
Elementary: PublicCedarwood Public School
Elementary: PublicDavid Suzuki Public School
Elementary: PublicBill Hogarth Secondary School
Secondary: PublicSt Mother Teresa Catholic Academy Secondary School
Secondary: CatholicFather Michael McGivney Catholic Academy High School
Secondary: CatholicMiddlefield Collegiate Institute
Secondary: PublicSt Brother André Catholic High School
Secondary: CatholicMarkham District High School
Secondary: Public

