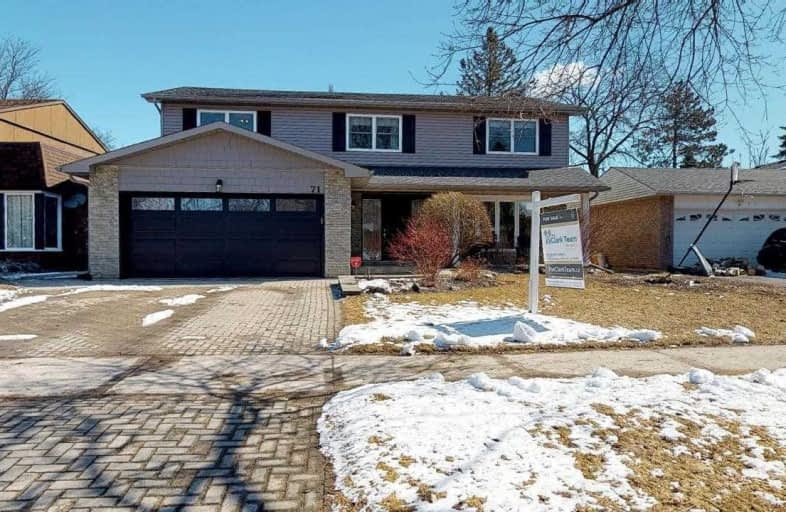
3D Walkthrough

William Armstrong Public School
Elementary: Public
0.86 km
E T Crowle Public School
Elementary: Public
1.63 km
St Kateri Tekakwitha Catholic Elementary School
Elementary: Catholic
1.09 km
St Joseph Catholic Elementary School
Elementary: Catholic
1.09 km
Reesor Park Public School
Elementary: Public
0.53 km
Cornell Village Public School
Elementary: Public
1.07 km
Bill Hogarth Secondary School
Secondary: Public
1.41 km
Markville Secondary School
Secondary: Public
3.98 km
Middlefield Collegiate Institute
Secondary: Public
4.47 km
St Brother André Catholic High School
Secondary: Catholic
1.94 km
Markham District High School
Secondary: Public
0.88 km
Bur Oak Secondary School
Secondary: Public
3.51 km





