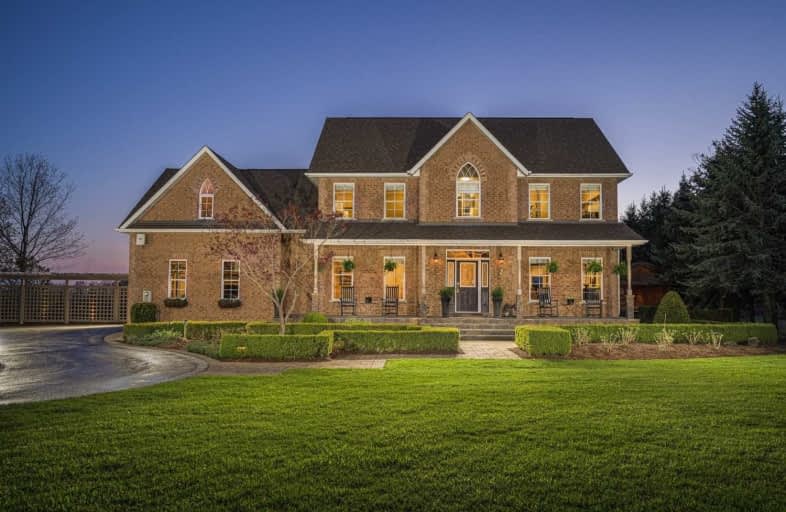Sold on Jun 09, 2021
Note: Property is not currently for sale or for rent.

-
Type: Detached
-
Style: 2-Storey
-
Lot Size: 315.26 x 350.08 Feet
-
Age: No Data
-
Taxes: $2,833 per year
-
Days on Site: 21 Days
-
Added: May 19, 2021 (3 weeks on market)
-
Updated:
-
Last Checked: 2 months ago
-
MLS®#: N5240976
-
Listed By: Century 21 leading edge realty inc., brokerage
Tranquil Country Living Just Minutes To Go, 401 & 407...Life Doesn't Get Much Better Than This. Stunning Executive Home With Unobstructed Views Of The Lush Surrounding Farmland. High End Finishes & Design Elements Adorn This One Of A Kind Property. Open Concept Great Room Overlooks The Gourmet Kitchen. Separate Staircase To The Loft Would Make An Ideal Nanny Or In-Law Suite. Revel In The Beauty Of Nature In Your Backyard Complete With Hot Tub & Putting Green.
Extras
Roof 2015, Furnace 2017, Water System 2021, Hot Water Tank 2021, Water Softener 2021, Bathrooms Updated Fall 2017. See Attached List For All Upgrades, Inclusions & Exclusions.
Property Details
Facts for 7150 11th Concession, Markham
Status
Days on Market: 21
Last Status: Sold
Sold Date: Jun 09, 2021
Closed Date: Aug 30, 2021
Expiry Date: Oct 31, 2021
Sold Price: $2,500,000
Unavailable Date: Jun 09, 2021
Input Date: May 19, 2021
Prior LSC: Listing with no contract changes
Property
Status: Sale
Property Type: Detached
Style: 2-Storey
Area: Markham
Community: Cedar Grove
Availability Date: 90-120 Days
Inside
Bedrooms: 4
Bathrooms: 3
Kitchens: 1
Rooms: 8
Den/Family Room: Yes
Air Conditioning: Central Air
Fireplace: Yes
Central Vacuum: Y
Washrooms: 3
Building
Basement: Finished
Basement 2: Walk-Up
Heat Type: Forced Air
Heat Source: Propane
Exterior: Brick
Water Supply: Well
Special Designation: Unknown
Parking
Driveway: Private
Garage Spaces: 2
Garage Type: Attached
Covered Parking Spaces: 16
Total Parking Spaces: 18
Fees
Tax Year: 2020
Tax Legal Description: Markham Con 10 Pt Lots 1 & 2 Rp65R36886 Parts 3&5
Taxes: $2,833
Land
Cross Street: 14th Line & 11th Con
Municipality District: Markham
Fronting On: West
Pool: None
Sewer: Septic
Lot Depth: 350.08 Feet
Lot Frontage: 315.26 Feet
Acres: 2-4.99
Rooms
Room details for 7150 11th Concession, Markham
| Type | Dimensions | Description |
|---|---|---|
| Great Rm Main | 5.06 x 6.12 | Hardwood Floor, Gas Fireplace, Pot Lights |
| Dining Main | 3.68 x 4.11 | Hardwood Floor, Crown Moulding, French Doors |
| Kitchen Main | 4.28 x 6.30 | Eat-In Kitchen, Pot Lights, O/Looks Backyard |
| Master 2nd | 4.92 x 6.22 | 5 Pc Ensuite, Coffered Ceiling, His/Hers Closets |
| 2nd Br 2nd | 3.70 x 4.50 | Semi Ensuite, Double Closet, Window |
| 3rd Br 2nd | 3.59 x 4.50 | Semi Ensuite, Double Closet, B/I Shelves |
| Loft 2nd | 6.65 x 7.22 | Hardwood Floor, Skylight, Wet Bar |
| Laundry 2nd | 1.38 x 2.59 | Tile Floor |
| Rec Bsmt | 3.77 x 6.24 | Broadloom, Pot Lights, B/I Shelves |
| Games Bsmt | 3.58 x 4.81 | Combined W/Rec, Pot Lights, Window |
| Other Bsmt | 1.77 x 6.13 | Pot Lights, Laminate |
| XXXXXXXX | XXX XX, XXXX |
XXXX XXX XXXX |
$X,XXX,XXX |
| XXX XX, XXXX |
XXXXXX XXX XXXX |
$X,XXX,XXX |
| XXXXXXXX XXXX | XXX XX, XXXX | $2,500,000 XXX XXXX |
| XXXXXXXX XXXXXX | XXX XX, XXXX | $2,888,000 XXX XXXX |

St Bede Catholic School
Elementary: CatholicFleming Public School
Elementary: PublicHeritage Park Public School
Elementary: PublicWestcreek Public School
Elementary: PublicAlvin Curling Public School
Elementary: PublicDavid Suzuki Public School
Elementary: PublicBill Hogarth Secondary School
Secondary: PublicSt Mother Teresa Catholic Academy Secondary School
Secondary: CatholicLester B Pearson Collegiate Institute
Secondary: PublicSt John Paul II Catholic Secondary School
Secondary: CatholicDunbarton High School
Secondary: PublicSt Mary Catholic Secondary School
Secondary: Catholic

