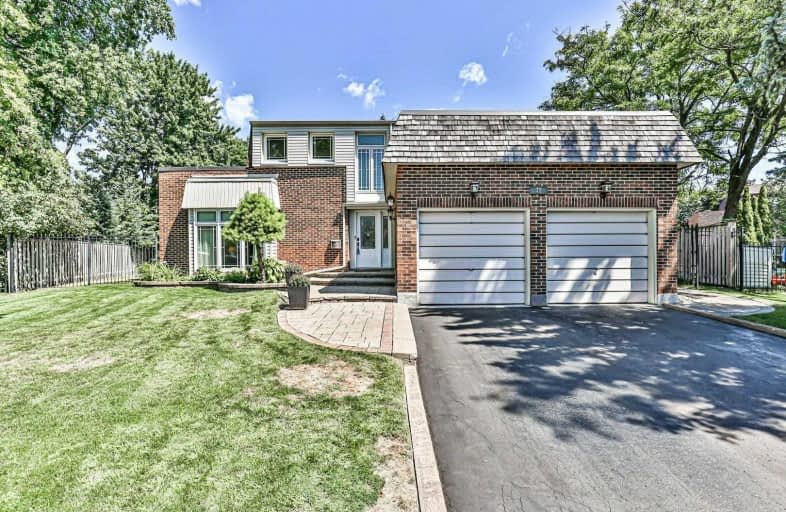
William Armstrong Public School
Elementary: Public
0.69 km
St Kateri Tekakwitha Catholic Elementary School
Elementary: Catholic
1.13 km
Franklin Street Public School
Elementary: Public
1.21 km
St Joseph Catholic Elementary School
Elementary: Catholic
0.84 km
Reesor Park Public School
Elementary: Public
0.54 km
Cornell Village Public School
Elementary: Public
1.35 km
Bill Hogarth Secondary School
Secondary: Public
1.72 km
Markville Secondary School
Secondary: Public
3.67 km
Middlefield Collegiate Institute
Secondary: Public
4.19 km
St Brother André Catholic High School
Secondary: Catholic
1.85 km
Markham District High School
Secondary: Public
0.57 km
Bur Oak Secondary School
Secondary: Public
3.35 km














