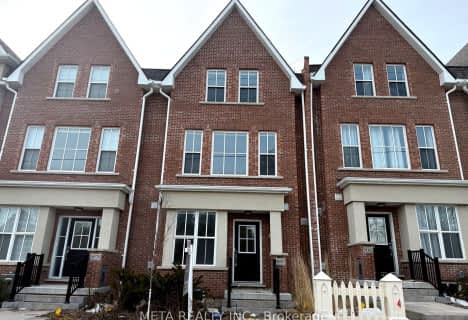Note: Property is not currently for sale or for rent.

-
Type: Att/Row/Twnhouse
-
Style: 2-Storey
-
Lot Size: 20.33 x 103 Feet
-
Age: No Data
-
Taxes: $3,464 per year
-
Days on Site: 11 Days
-
Added: May 24, 2016 (1 week on market)
-
Updated:
-
Last Checked: 3 months ago
-
MLS®#: N3503205
-
Listed By: Elite capital realty inc., brokerage
Freehold Townhouse,Corner Unit Like A Semi-Detach, Driveway Can Park 3-4 Cars, Fully Fenced Backyard For Privacy, Facing Park And South View. Tastefully Door Canopy,. Close By Million Dollar Home, Nice Neighbourhood, Close To T&T And Shopping Centre, First Markham Place, U Name It, 2 Mins To 404.
Extras
House Fully Renovated In 2015, S/S Appliances,Furnace(2016),Gdo & 2 Remote,New Window And Shutters(2015),All Electric Light Fixture (2015),Laminate Floor Thru Out House,Wood Staircase,Basement New Renovate With 4Pc.Kitchen Granite Counter.
Property Details
Facts for 72 Rachel Crescent, Markham
Status
Days on Market: 11
Last Status: Sold
Sold Date: Jun 04, 2016
Closed Date: Jul 27, 2016
Expiry Date: Aug 24, 2016
Sold Price: $710,000
Unavailable Date: Jun 04, 2016
Input Date: May 24, 2016
Property
Status: Sale
Property Type: Att/Row/Twnhouse
Style: 2-Storey
Area: Markham
Community: Cachet
Availability Date: 45-60 Days
Inside
Bedrooms: 3
Bathrooms: 3
Kitchens: 1
Rooms: 6
Den/Family Room: No
Air Conditioning: Central Air
Fireplace: No
Washrooms: 3
Building
Basement: Finished
Heat Type: Forced Air
Heat Source: Gas
Exterior: Brick
UFFI: No
Water Supply: Municipal
Special Designation: Unknown
Parking
Driveway: Private
Garage Spaces: 1
Garage Type: Attached
Covered Parking Spaces: 3
Fees
Tax Year: 2016
Tax Legal Description: Pt 1 Blk24 P65M2834
Taxes: $3,464
Land
Cross Street: 16th/Woodbine
Municipality District: Markham
Fronting On: North
Pool: None
Sewer: Sewers
Lot Depth: 103 Feet
Lot Frontage: 20.33 Feet
Rooms
Room details for 72 Rachel Crescent, Markham
| Type | Dimensions | Description |
|---|---|---|
| Living Ground | 3.12 x 5.60 | Combined W/Dining, O/Looks Park, Laminate |
| Kitchen Ground | 2.70 x 5.15 | Granite Counter, Led Lighting, Backsplash |
| 2nd Br 2nd | 3.40 x 4.73 | His/Hers Closets, Laminate, O/Looks Park |
| Master 2nd | 2.73 x 4.14 | Double Closet, Laminate, O/Looks Garden |
| 3rd Br 2nd | 3.04 x 4.59 | W/I Closet, Laminate, O/Looks Park |
| Bathroom Bsmt | - | 4 Pc Bath, Led Lighting, Laminate |
| Rec Bsmt | - | Laminate, Led Lighting |
| XXXXXXXX | XXX XX, XXXX |
XXXX XXX XXXX |
$XXX,XXX |
| XXX XX, XXXX |
XXXXXX XXX XXXX |
$XXX,XXX | |
| XXXXXXXX | XXX XX, XXXX |
XXXX XXX XXXX |
$XXX,XXX |
| XXX XX, XXXX |
XXXXXX XXX XXXX |
$XXX,XXX |
| XXXXXXXX XXXX | XXX XX, XXXX | $710,000 XXX XXXX |
| XXXXXXXX XXXXXX | XXX XX, XXXX | $738,000 XXX XXXX |
| XXXXXXXX XXXX | XXX XX, XXXX | $555,000 XXX XXXX |
| XXXXXXXX XXXXXX | XXX XX, XXXX | $550,000 XXX XXXX |

Ashton Meadows Public School
Elementary: PublicÉÉC Sainte-Marguerite-Bourgeoys-Markham
Elementary: CatholicSt Monica Catholic Elementary School
Elementary: CatholicButtonville Public School
Elementary: PublicLincoln Alexander Public School
Elementary: PublicSir John A. Macdonald Public School
Elementary: PublicSt Augustine Catholic High School
Secondary: CatholicRichmond Green Secondary School
Secondary: PublicSt Robert Catholic High School
Secondary: CatholicUnionville High School
Secondary: PublicBayview Secondary School
Secondary: PublicPierre Elliott Trudeau High School
Secondary: Public- 3 bath
- 3 bed
9080 WOODBINE Avenue, Markham, Ontario • L3R 0J8 • Buttonville

