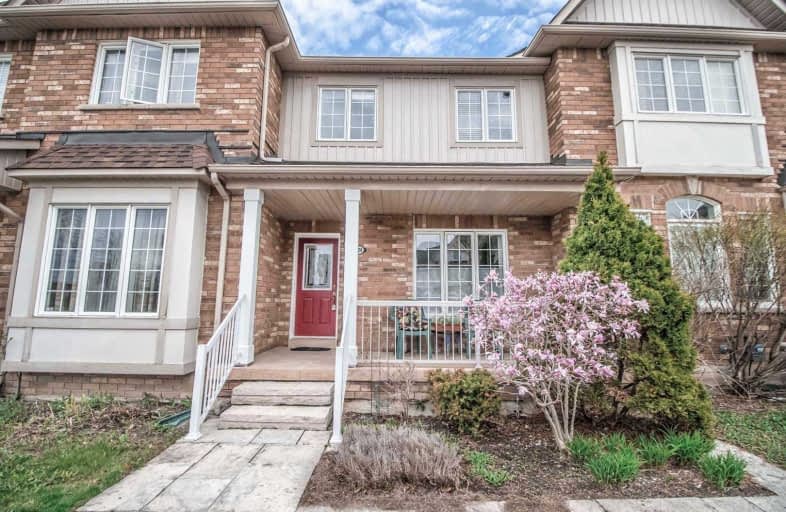Sold on May 15, 2019
Note: Property is not currently for sale or for rent.

-
Type: Att/Row/Twnhouse
-
Style: 2-Storey
-
Size: 1100 sqft
-
Lot Size: 18.04 x 114 Feet
-
Age: No Data
-
Taxes: $3,140 per year
-
Days on Site: 6 Days
-
Added: Sep 07, 2019 (6 days on market)
-
Updated:
-
Last Checked: 2 months ago
-
MLS®#: N4444820
-
Listed By: Century 21 atria realty inc., brokerage
This Home Has Been Meticulously Cared For By Original Owner. Move In Condition. 9Ft Ceiling On Main Flr, Air Conditioner (May 2019), Stamped Concrete Front Porch (2018), Walnut Hardwood Floors (2016), Large Pantry In Kitchen, Brand New Front Door Lock, Walk To Shoppers Drug Mart, Freshco, Tim Hortons. Bus Stop Nearby Goes To Finch Subway, Mount Joy Go Train, Markville Mall, Stouffville Hospital,
Extras
5 Programmable Lights In Backyard, Fridge, Stove, Washer, Dryer, Dishwasher, All Lights, All Window Coverings (Hunter Douglas Top Down/Bottom Up Shade), All Mirrors In Bathrooms, Garage Door Opener And 2 Remotes, All Trees In Front/Backyard
Property Details
Facts for 724 Bur Oak Avenue, Markham
Status
Days on Market: 6
Last Status: Sold
Sold Date: May 15, 2019
Closed Date: Aug 02, 2019
Expiry Date: Oct 31, 2019
Sold Price: $720,000
Unavailable Date: May 15, 2019
Input Date: May 09, 2019
Property
Status: Sale
Property Type: Att/Row/Twnhouse
Style: 2-Storey
Size (sq ft): 1100
Area: Markham
Community: Wismer
Availability Date: Flexible
Inside
Bedrooms: 3
Bathrooms: 2
Kitchens: 1
Rooms: 6
Den/Family Room: Yes
Air Conditioning: Central Air
Fireplace: No
Washrooms: 2
Building
Basement: Unfinished
Heat Type: Forced Air
Heat Source: Gas
Exterior: Brick
Water Supply: Municipal
Special Designation: Unknown
Parking
Driveway: Private
Garage Spaces: 1
Garage Type: Detached
Covered Parking Spaces: 1
Total Parking Spaces: 2
Fees
Tax Year: 2018
Tax Legal Description: Plan 65M3601 Pt Blk 73 Rp 65R26238 Parts 3 To 7
Taxes: $3,140
Highlights
Feature: Fenced Yard
Feature: Park
Land
Cross Street: Mccowan/Bur Oak
Municipality District: Markham
Fronting On: North
Pool: None
Sewer: Sewers
Lot Depth: 114 Feet
Lot Frontage: 18.04 Feet
Additional Media
- Virtual Tour: http://www.westbluemedia.com/0519/724buroak_.html
Rooms
Room details for 724 Bur Oak Avenue, Markham
| Type | Dimensions | Description |
|---|---|---|
| Great Rm Main | 5.43 x 3.66 | Open Concept, Window, Hardwood Floor |
| Dining Main | 3.36 x 3.05 | Open Concept, Combined W/Kitchen, Hardwood Floor |
| Kitchen Main | 4.52 x 2.14 | Centre Island, W/O To Garden, Ceramic Floor |
| Master 2nd | 3.48 x 4.27 | Closet, 4 Pc Ensuite |
| 2nd Br 2nd | 3.66 x 2.57 | Closet, Window |
| 3rd Br 2nd | 3.66 x 2.57 | Closet, Window |
| XXXXXXXX | XXX XX, XXXX |
XXXX XXX XXXX |
$XXX,XXX |
| XXX XX, XXXX |
XXXXXX XXX XXXX |
$XXX,XXX |
| XXXXXXXX XXXX | XXX XX, XXXX | $720,000 XXX XXXX |
| XXXXXXXX XXXXXX | XXX XX, XXXX | $695,000 XXX XXXX |

Fred Varley Public School
Elementary: PublicWismer Public School
Elementary: PublicSan Lorenzo Ruiz Catholic Elementary School
Elementary: CatholicJohn McCrae Public School
Elementary: PublicDonald Cousens Public School
Elementary: PublicStonebridge Public School
Elementary: PublicMarkville Secondary School
Secondary: PublicSt Brother André Catholic High School
Secondary: CatholicBill Crothers Secondary School
Secondary: PublicMarkham District High School
Secondary: PublicBur Oak Secondary School
Secondary: PublicPierre Elliott Trudeau High School
Secondary: Public

