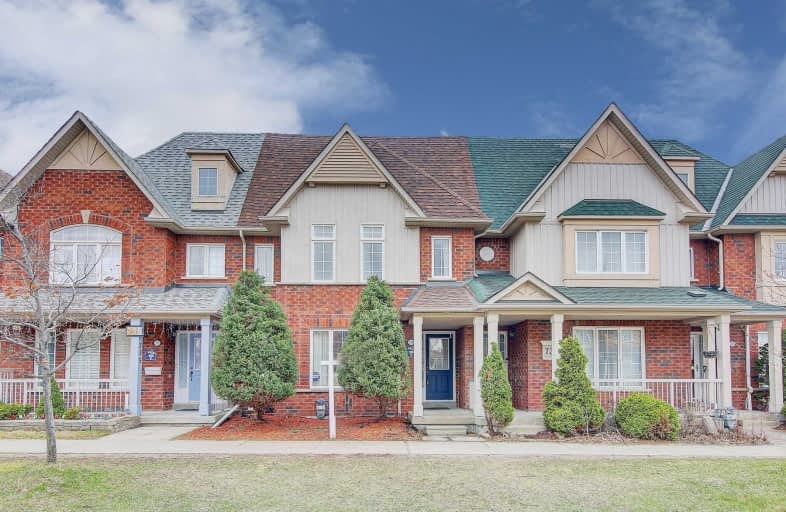
Fred Varley Public School
Elementary: Public
0.53 km
Wismer Public School
Elementary: Public
1.03 km
San Lorenzo Ruiz Catholic Elementary School
Elementary: Catholic
0.38 km
John McCrae Public School
Elementary: Public
0.67 km
Donald Cousens Public School
Elementary: Public
1.27 km
Stonebridge Public School
Elementary: Public
0.93 km
Markville Secondary School
Secondary: Public
2.06 km
St Brother André Catholic High School
Secondary: Catholic
2.26 km
Bill Crothers Secondary School
Secondary: Public
4.57 km
Markham District High School
Secondary: Public
3.38 km
Bur Oak Secondary School
Secondary: Public
0.69 km
Pierre Elliott Trudeau High School
Secondary: Public
2.20 km




