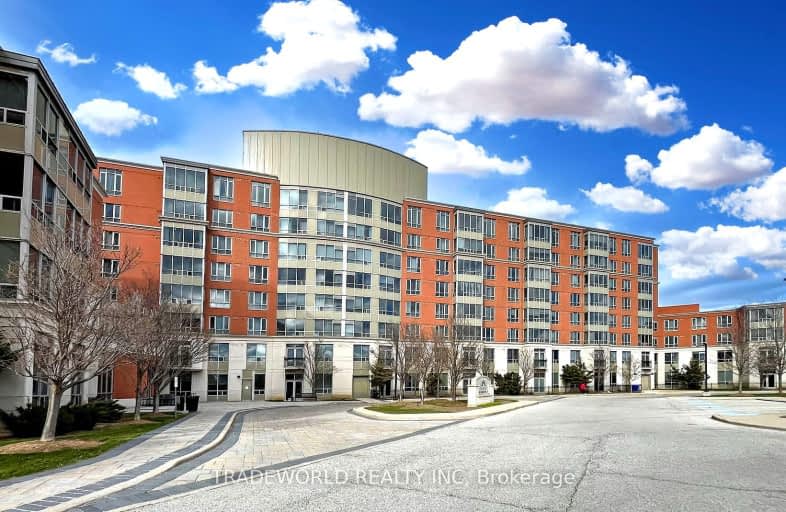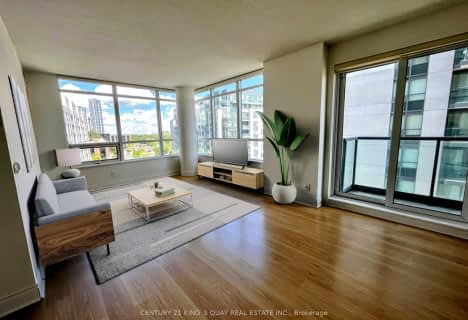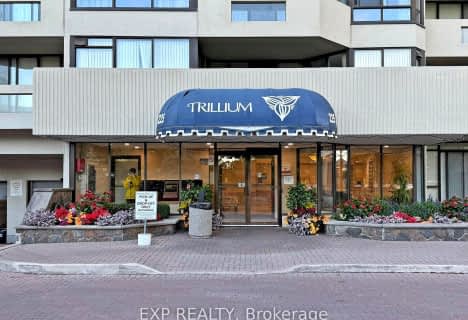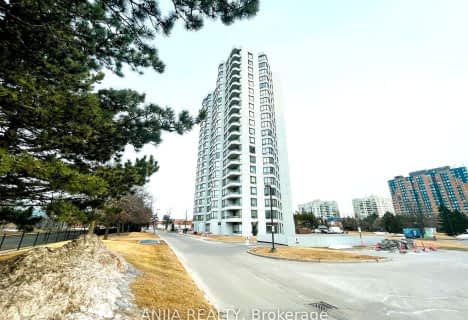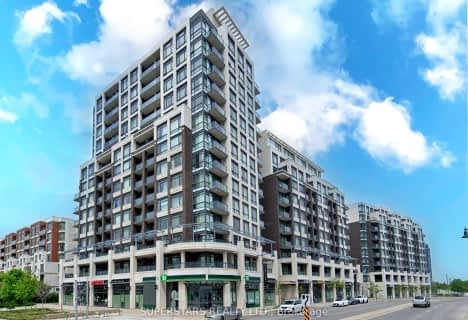Car-Dependent
- Most errands require a car.
Good Transit
- Some errands can be accomplished by public transportation.
Bikeable
- Some errands can be accomplished on bike.

St Benedict Catholic Elementary School
Elementary: CatholicPort Royal Public School
Elementary: PublicMilliken Mills Public School
Elementary: PublicHighgate Public School
Elementary: PublicKennedy Public School
Elementary: PublicAldergrove Public School
Elementary: PublicMsgr Fraser College (Midland North)
Secondary: CatholicMilliken Mills High School
Secondary: PublicDr Norman Bethune Collegiate Institute
Secondary: PublicMary Ward Catholic Secondary School
Secondary: CatholicFather Michael McGivney Catholic Academy High School
Secondary: CatholicBill Crothers Secondary School
Secondary: Public-
Sunfood Supermarket
Denison Centre, 1661 Denison Street, Markham 0.27km -
First Choice Supermarket
7866 Kennedy Road, Markham 1.42km -
T&T Supermarket
New Horizon Centre, 7070 Warden Avenue, Markham 2.25km
-
Wine House
11-3880 Midland Avenue, Scarborough 1.63km -
juice 2 wine 釀酒坊
2190 McNicoll Avenue Unit 115, Scarborough 2.29km -
LCBO
3991 Highway 7, Markham 2.96km
-
Chef 88 Elite Fine Dining 百樂軒海鮮酒家
1661 Denison Street T1, Markham 0.18km -
Maydoh Restaurant
1661 Denison Street, Markham 0.2km -
Prince Food - Chinese Restaurant
#T47, 1661 Denison Street, Markham 0.24km
-
御茶YuCha
1661 Denison Street, Markham 0.32km -
McDonald's
7600 Kennedy Road, Markham 0.79km -
Chatime
4300 Steeles Avenue East UNIT B70, Markham 0.82km
-
HSBC Bank
1661 Denison Street, Markham 0.3km -
BMO Bank of Montreal
1661 Denison Street, Markham 0.32km -
CIBC Branch with ATM
7220 Kennedy Road, Markham 0.38km
-
XTR Energy - Old Kennedy Gas Bar - Propane Refill Center
35-51 Old Kennedy Road, Markham 0.88km -
Esso
Canada 1.05km -
Circle K
7749 Kennedy Road, Markham 1.06km
-
Tri Star Gymnastics Club
185 Clayton Drive, Markham 0.58km -
Northern Karate School Markham
1405 Denison Street, Markham 1.03km -
S & H Natural Health Centre
4771 Steeles Avenue East, Scarborough 1.03km
-
Denison Park
1800 Denison Street, Markham 0.44km -
Denison Park
Markham 0.46km -
John Ferrara Park
297 Aldergrove Drive, Markham 0.55km
-
Milliken Mills Library
7600 Kennedy Road Unit 1, Markham 0.76km -
Toronto Public Library - Goldhawk Park Branch
295 Alton Towers Circle, Scarborough 2.3km -
Toronto Public Library - Steeles Branch
375 Bamburgh Circle C107, Scarborough 2.53km
-
Caring Medicare Corp.
2C23 & 2C27 4675, Steeles Avenue East, Toronto 1.12km -
Markham Rheumatology Hub
7800 Kennedy Road Suite #305, Markham 1.21km -
Top Medical Imaging
3447 Kennedy Road, Scarborough 1.42km
-
Shoppers Drug Mart
1661 Denison Street, Markham 0.32km -
Pacific Medical Pharmacy
4300 Steeles Avenue East, Markham 0.83km -
Tomson Ginseng
4350 Steeles Avenue East, Markham 0.9km
-
Wai Hair Salon
1661 Denison Street, Markham 0.3km -
Food
1661 Denison Street, Markham 0.31km -
Denison Centre
1661 Denison Street, Markham 0.32km
-
My Waves
7725 Birchmount Road, Markham 1.48km -
Imax
Canada 2.31km -
Cineplex Cinemas Markham and VIP
169-179 Enterprise Boulevard, Markham 2.31km
-
Mystique Lounge
4440 Steeles Avenue East, Markham 0.93km -
Chat Bar 九号小院
633 Silver Star Boulevard #115, Scarborough 1.36km -
Happy Plus
4V2, 29 Passmore Avenue, Scarborough 1.8km
For Sale
More about this building
View 7373 Kennedy Road, Markham- 2 bath
- 2 bed
- 800 sqft
702-55 South Town Centre Boulevard, Markham, Ontario • L6G 0B1 • Unionville
- 3 bath
- 2 bed
- 1000 sqft
Ph10-75 South Town Centre Boulevard, Markham, Ontario • L6G 0B3 • Unionville
- 2 bath
- 2 bed
- 900 sqft
705-75 South Town Centre Boulevard, Markham, Ontario • L6G 0B3 • Unionville
- 2 bath
- 2 bed
- 1000 sqft
613-7363 Kennedy Road East, Markham, Ontario • L3R 1G8 • Milliken Mills East
- 2 bath
- 2 bed
- 900 sqft
1601-300 Alton Towers Circle, Toronto, Ontario • M1V 4X9 • Milliken
- 2 bath
- 2 bed
- 1000 sqft
807E-8110 Birchmount Road, Markham, Ontario • L6G 0E3 • Unionville
