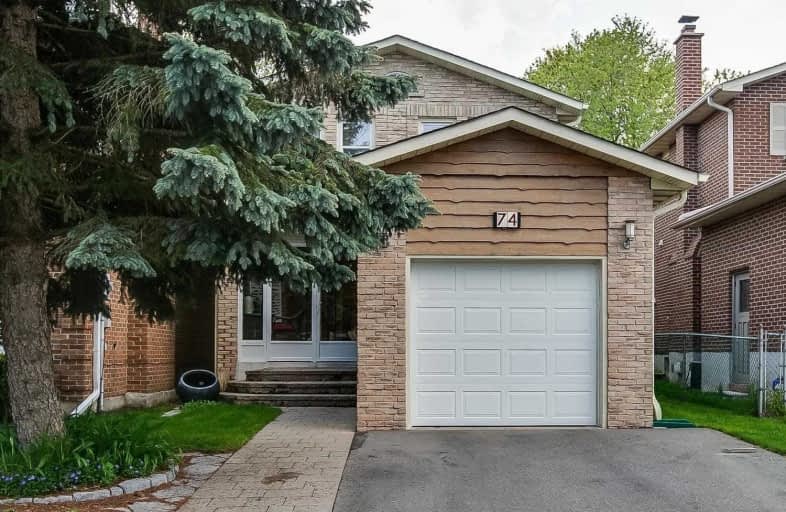Sold on May 29, 2020
Note: Property is not currently for sale or for rent.

-
Type: Link
-
Style: 2-Storey
-
Lot Size: 29.04 x 115.11 Feet
-
Age: No Data
-
Taxes: $3,264 per year
-
Days on Site: 3 Days
-
Added: May 26, 2020 (3 days on market)
-
Updated:
-
Last Checked: 3 months ago
-
MLS®#: N4770631
-
Listed By: Re/max realtron property group realty inc., brokerage
Fabulous Opportunity To Be In One Of Markham's Prestigious Communities! Fantastic Location - Near Box Grove Centre, Yrt Transit, Markham Stouffville Hospital, Highly-Rated Schools, Hwy 407 & More! Entertainer's Delight Backyard Oasis W/Extensive Decking, Pergola & Gardens! Mediterranean Inspired W/Stucco & Slate Effect, Wood Accents & Trim! Laminate Floors! Modern Kitchen! Finished Basement W/ Wet Bar & Full Bath! Truly Turn Key & Meticulously Maintained!
Extras
S/S Appliances: Side By Side Fridge, Smooth-Top Stove, B/In Dishwasher, Otr Microwave, F/L Washer&Dryer, All Elfs & Pot-Lights, B/In Cabinets Throughout, All Window Coverings, Central Air, Furnace, Hot Water Tank(Owned), Roof(2017), Gdo
Property Details
Facts for 74 Delmark Boulevard, Markham
Status
Days on Market: 3
Last Status: Sold
Sold Date: May 29, 2020
Closed Date: Aug 14, 2020
Expiry Date: Oct 30, 2020
Sold Price: $828,000
Unavailable Date: May 29, 2020
Input Date: May 26, 2020
Prior LSC: Listing with no contract changes
Property
Status: Sale
Property Type: Link
Style: 2-Storey
Area: Markham
Community: Sherwood-Amberglen
Availability Date: 60/90/Tba
Inside
Bedrooms: 3
Bedrooms Plus: 1
Bathrooms: 3
Kitchens: 1
Rooms: 7
Den/Family Room: No
Air Conditioning: Central Air
Fireplace: No
Laundry Level: Lower
Washrooms: 3
Building
Basement: Finished
Heat Type: Forced Air
Heat Source: Gas
Exterior: Brick
Water Supply: Municipal
Special Designation: Unknown
Parking
Driveway: Private
Garage Spaces: 1
Garage Type: Attached
Covered Parking Spaces: 2
Total Parking Spaces: 3
Fees
Tax Year: 2020
Tax Legal Description: Pcl 99-2 Sec M1879; Pt Lt 99 Pl M1879; T/W Pt Lt 9
Taxes: $3,264
Highlights
Feature: Fenced Yard
Feature: Golf
Feature: Hospital
Feature: Park
Feature: Place Of Worship
Feature: Public Transit
Land
Cross Street: Ninth Line / Hwy 407
Municipality District: Markham
Fronting On: West
Pool: None
Sewer: Sewers
Lot Depth: 115.11 Feet
Lot Frontage: 29.04 Feet
Additional Media
- Virtual Tour: https://tours.realtronaccelerate.ca/1606652?idx=1
Rooms
Room details for 74 Delmark Boulevard, Markham
| Type | Dimensions | Description |
|---|---|---|
| Living Ground | 3.00 x 4.79 | Laminate, Pot Lights, W/O To Deck |
| Dining Ground | 2.97 x 2.70 | Laminate, Window, Pot Lights |
| Kitchen Ground | 2.67 x 2.38 | Ceramic Floor, Granite Counter, Stainless Steel Appl |
| Breakfast Ground | 2.66 x 2.35 | Pot Lights, Window, Pantry |
| Master 2nd | 3.32 x 4.74 | Laminate, Closet, Window |
| 2nd Br 2nd | 2.96 x 4.17 | Laminate, Closet, Window |
| 3rd Br 2nd | 2.77 x 3.03 | Laminate, Closet, Combined W/Office |
| 4th Br Bsmt | 2.65 x 2.67 | Laminate, Closet, Window |
| Family Bsmt | 2.67 x 4.62 | Laminate, Pot Lights, Open Concept |
| Media/Ent Bsmt | 1.81 x 4.30 | Laminate, Wet Bar, 4 Pc Bath |
| Laundry Bsmt | 2.17 x 2.26 | Ceramic Floor, Laundry Sink, B/I Shelves |
| XXXXXXXX | XXX XX, XXXX |
XXXX XXX XXXX |
$XXX,XXX |
| XXX XX, XXXX |
XXXXXX XXX XXXX |
$XXX,XXX | |
| XXXXXXXX | XXX XX, XXXX |
XXXXXXX XXX XXXX |
|
| XXX XX, XXXX |
XXXXXX XXX XXXX |
$XXX,XXX | |
| XXXXXXXX | XXX XX, XXXX |
XXXXXXX XXX XXXX |
|
| XXX XX, XXXX |
XXXXXX XXX XXXX |
$XXX,XXX | |
| XXXXXXXX | XXX XX, XXXX |
XXXXXXX XXX XXXX |
|
| XXX XX, XXXX |
XXXXXX XXX XXXX |
$XXX,XXX |
| XXXXXXXX XXXX | XXX XX, XXXX | $828,000 XXX XXXX |
| XXXXXXXX XXXXXX | XXX XX, XXXX | $749,900 XXX XXXX |
| XXXXXXXX XXXXXXX | XXX XX, XXXX | XXX XXXX |
| XXXXXXXX XXXXXX | XXX XX, XXXX | $799,900 XXX XXXX |
| XXXXXXXX XXXXXXX | XXX XX, XXXX | XXX XXXX |
| XXXXXXXX XXXXXX | XXX XX, XXXX | $849,900 XXX XXXX |
| XXXXXXXX XXXXXXX | XXX XX, XXXX | XXX XXXX |
| XXXXXXXX XXXXXX | XXX XX, XXXX | $869,900 XXX XXXX |

William Armstrong Public School
Elementary: PublicSt Kateri Tekakwitha Catholic Elementary School
Elementary: CatholicSir Richard W Scott Catholic Elementary School
Elementary: CatholicReesor Park Public School
Elementary: PublicCornell Village Public School
Elementary: PublicLegacy Public School
Elementary: PublicBill Hogarth Secondary School
Secondary: PublicFather Michael McGivney Catholic Academy High School
Secondary: CatholicMiddlefield Collegiate Institute
Secondary: PublicSt Brother André Catholic High School
Secondary: CatholicMarkham District High School
Secondary: PublicBur Oak Secondary School
Secondary: Public- — bath
- — bed
- — sqft
16 Mayhew Lane, Hamilton, Ontario • L0E 1C0 • Binbrook



