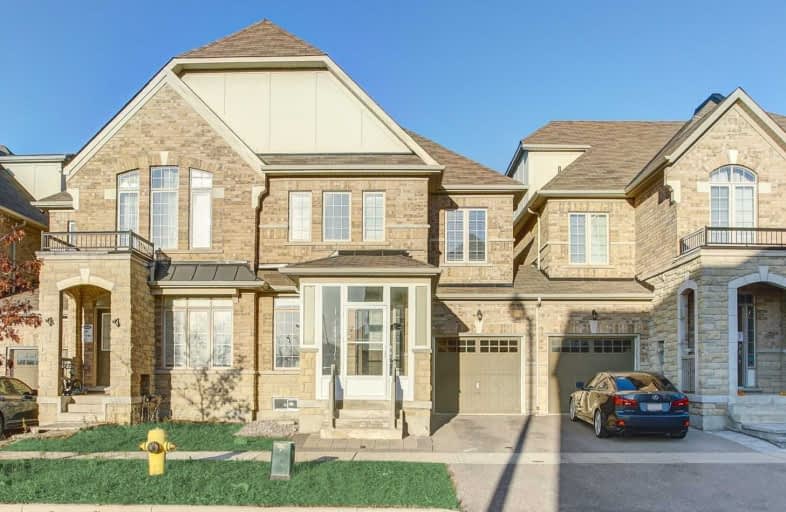Sold on Nov 06, 2020
Note: Property is not currently for sale or for rent.

-
Type: Semi-Detached
-
Style: 2-Storey
-
Size: 2000 sqft
-
Lot Size: 24.61 x 88.58 Feet
-
Age: No Data
-
Taxes: $5,044 per year
-
Days on Site: 2 Days
-
Added: Nov 04, 2020 (2 days on market)
-
Updated:
-
Last Checked: 3 months ago
-
MLS®#: N4979225
-
Listed By: Harbour kevin lin homes, brokerage
7 Year New Stunning Semi-Detached Home, Located In Victoria Square, High Demand Area In Markham. Many Upgrades With Attention To Detail & Design. 9 Ft High Ceiling Main Floor. Designer Paint & Premium Hardwood Floor Thru-Out The Entire House. Modern Kitchen Features Quartz Countertop, Backsplash, & Centre Island W/Bottom Cabinets & Beautiful Lighting. Top Of The Line S/S Appliances. Family Room With Large Window O/Looks Private Backyard.
Extras
Spacious Master Bedroom With W/I Closet & Organizer, 5 Pc Ensuite Bathroom, Spa-Like Bathtub, W/I Shower, Custom Quartz Vanity Top. Mins To Richmond Green Park, Schools, T & T Supermarket, Costco And Hwy 404.
Property Details
Facts for 74 Living Crescent, Markham
Status
Days on Market: 2
Last Status: Sold
Sold Date: Nov 06, 2020
Closed Date: Dec 04, 2020
Expiry Date: Apr 30, 2021
Sold Price: $998,000
Unavailable Date: Nov 06, 2020
Input Date: Nov 04, 2020
Prior LSC: Listing with no contract changes
Property
Status: Sale
Property Type: Semi-Detached
Style: 2-Storey
Size (sq ft): 2000
Area: Markham
Community: Victoria Square
Availability Date: Tba
Inside
Bedrooms: 3
Bathrooms: 3
Kitchens: 1
Rooms: 7
Den/Family Room: Yes
Air Conditioning: Central Air
Fireplace: No
Washrooms: 3
Building
Basement: Unfinished
Heat Type: Forced Air
Heat Source: Gas
Exterior: Brick
Exterior: Stone
Water Supply: Municipal
Special Designation: Unknown
Parking
Driveway: Private
Garage Spaces: 1
Garage Type: Attached
Covered Parking Spaces: 2
Total Parking Spaces: 3
Fees
Tax Year: 2020
Tax Legal Description: Pt Block 87, Plan 65M4328, Pts 5,6&7, Pl 65R34425
Taxes: $5,044
Land
Cross Street: Woodbine By-Pass/Elg
Municipality District: Markham
Fronting On: East
Pool: None
Sewer: Sewers
Lot Depth: 88.58 Feet
Lot Frontage: 24.61 Feet
Additional Media
- Virtual Tour: http://tours.realtytours.ca/74-living-crescent-markham-kevin-lin-n
Rooms
Room details for 74 Living Crescent, Markham
| Type | Dimensions | Description |
|---|---|---|
| Breakfast Main | 2.87 x 2.98 | W/O To Deck, Sliding Doors, Ceramic Floor |
| Great Rm Main | 3.54 x 5.36 | Hardwood Floor, Large Window |
| Kitchen Main | 2.99 x 3.35 | Centre Island, Pot Lights, Quartz Counter |
| Family Main | 4.05 x 5.18 | Hardwood Floor |
| Master 2nd | 4.05 x 7.28 | Hardwood Floor, W/I Closet, 5 Pc Ensuite |
| 2nd Br 2nd | 2.92 x 4.26 | Hardwood Floor, Large Closet, Large Window |
| 3rd Br 2nd | 3.35 x 3.47 | Hardwood Floor, Large Closet |
| XXXXXXXX | XXX XX, XXXX |
XXXX XXX XXXX |
$XXX,XXX |
| XXX XX, XXXX |
XXXXXX XXX XXXX |
$XXX,XXX | |
| XXXXXXXX | XXX XX, XXXX |
XXXXXX XXX XXXX |
$X,XXX |
| XXX XX, XXXX |
XXXXXX XXX XXXX |
$X,XXX | |
| XXXXXXXX | XXX XX, XXXX |
XXXX XXX XXXX |
$XXX,XXX |
| XXX XX, XXXX |
XXXXXX XXX XXXX |
$XXX,XXX |
| XXXXXXXX XXXX | XXX XX, XXXX | $998,000 XXX XXXX |
| XXXXXXXX XXXXXX | XXX XX, XXXX | $998,000 XXX XXXX |
| XXXXXXXX XXXXXX | XXX XX, XXXX | $2,400 XXX XXXX |
| XXXXXXXX XXXXXX | XXX XX, XXXX | $2,400 XXX XXXX |
| XXXXXXXX XXXX | XXX XX, XXXX | $925,000 XXX XXXX |
| XXXXXXXX XXXXXX | XXX XX, XXXX | $799,900 XXX XXXX |

Our Lady Help of Christians Catholic Elementary School
Elementary: CatholicRedstone Public School
Elementary: PublicLincoln Alexander Public School
Elementary: PublicSilver Stream Public School
Elementary: PublicSir John A. Macdonald Public School
Elementary: PublicSir Wilfrid Laurier Public School
Elementary: PublicJean Vanier High School
Secondary: CatholicSt Augustine Catholic High School
Secondary: CatholicRichmond Green Secondary School
Secondary: PublicUnionville High School
Secondary: PublicRichmond Hill High School
Secondary: PublicBayview Secondary School
Secondary: Public- 4 bath
- 3 bed
22 Goode Street, Richmond Hill, Ontario • L4S 2S1 • Rouge Woods



