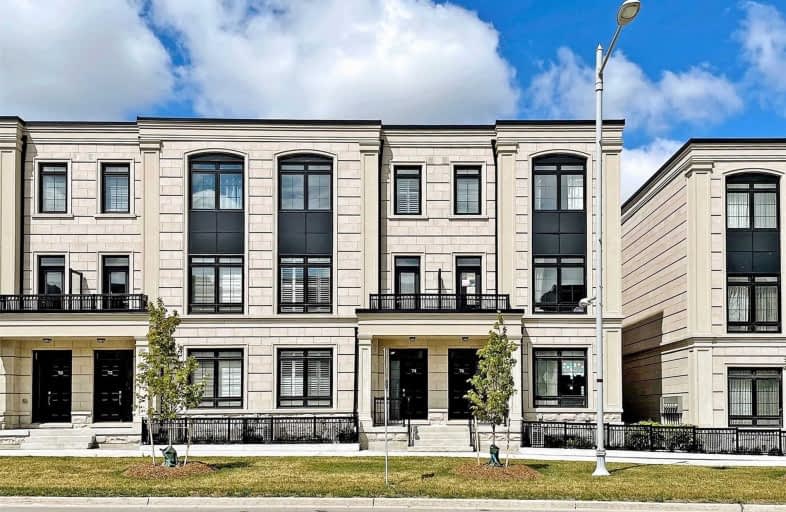
St John XXIII Catholic Elementary School
Elementary: Catholic
0.57 km
Unionville Public School
Elementary: Public
1.87 km
Parkview Public School
Elementary: Public
1.20 km
Coledale Public School
Elementary: Public
1.57 km
William Berczy Public School
Elementary: Public
1.30 km
St Justin Martyr Catholic Elementary School
Elementary: Catholic
1.70 km
Milliken Mills High School
Secondary: Public
2.95 km
St Augustine Catholic High School
Secondary: Catholic
3.11 km
Markville Secondary School
Secondary: Public
3.46 km
Bill Crothers Secondary School
Secondary: Public
1.23 km
Unionville High School
Secondary: Public
0.94 km
Pierre Elliott Trudeau High School
Secondary: Public
3.45 km




