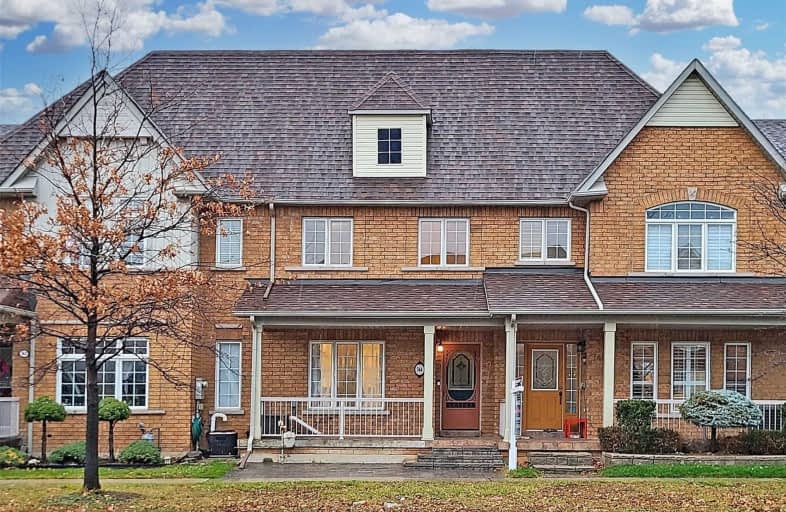Sold on Dec 08, 2020
Note: Property is not currently for sale or for rent.

-
Type: Att/Row/Twnhouse
-
Style: 2-Storey
-
Size: 1100 sqft
-
Lot Size: 18.01 x 114.83 Feet
-
Age: No Data
-
Taxes: $3,235 per year
-
Days on Site: 7 Days
-
Added: Dec 01, 2020 (1 week on market)
-
Updated:
-
Last Checked: 2 months ago
-
MLS®#: N5053896
-
Listed By: Re/max realtron team rajpal realty, brokerage
Beautiful, Newly Renovated 2-Storey Freehold Townhouse In A Family Oriented Neighborhood. Bright, Open Concept With Hardwood Floors Throughout Home, Smart Home Lighting In Family Room & Kitchen. Newly Renovated Kitchen W/ Soft-Close Cabinets & W/O To The Patio. Fully Finished Basement With Insulated Wood Floors, Rec Room Ideal For Game Nights! Perfect Home For Empty Nesters Or A Young Family Starting Out! Close To Schools, Shopping, Public Transit.
Extras
Newer S/S App(Microwave H/Range,Stove,Fridge)*D/Washer*Washer&Drye*Smrt Home Lights In Kit&Famrm, W/Covers*Elfs*Cac*Roof(2018)*Gdox2Rmte*Water Softener*Hwt Rental*Cvac Rough/I As Is*Excl:Tv Mnt/Brckt,Gripboard, White Wall Cabnts In Bsmt Rec
Property Details
Facts for 744 Bur Oak Avenue, Markham
Status
Days on Market: 7
Last Status: Sold
Sold Date: Dec 08, 2020
Closed Date: Jan 20, 2021
Expiry Date: May 26, 2021
Sold Price: $875,100
Unavailable Date: Dec 08, 2020
Input Date: Dec 01, 2020
Prior LSC: Listing with no contract changes
Property
Status: Sale
Property Type: Att/Row/Twnhouse
Style: 2-Storey
Size (sq ft): 1100
Area: Markham
Community: Wismer
Availability Date: 30/90 Days
Inside
Bedrooms: 3
Bedrooms Plus: 1
Bathrooms: 3
Kitchens: 1
Rooms: 6
Den/Family Room: No
Air Conditioning: Central Air
Fireplace: No
Laundry Level: Lower
Central Vacuum: Y
Washrooms: 3
Building
Basement: Finished
Heat Type: Forced Air
Heat Source: Gas
Exterior: Brick
Elevator: N
Water Supply: Municipal
Special Designation: Unknown
Parking
Driveway: Private
Garage Spaces: 1
Garage Type: Detached
Covered Parking Spaces: 2
Total Parking Spaces: 3
Fees
Tax Year: 2020
Tax Legal Description: Plan 65M3601 Pt Blk 72 Rp 65R26535 Parts 9 To 14
Taxes: $3,235
Land
Cross Street: Bur Oak Ave & Mccowa
Municipality District: Markham
Fronting On: South
Parcel Number: 030602692
Pool: None
Sewer: Sewers
Lot Depth: 114.83 Feet
Lot Frontage: 18.01 Feet
Additional Media
- Virtual Tour: https://www.winsold.com/tour/50764
Rooms
Room details for 744 Bur Oak Avenue, Markham
| Type | Dimensions | Description |
|---|---|---|
| Dining Main | 12.10 x 15.11 | Tile Floor, Combined W/Kitchen, Open Concept |
| Kitchen Main | 12.10 x 15.11 | Tile Floor, Combined W/Dining, Stainless Steel Appl |
| Family Main | 12.00 x 17.65 | Hardwood Floor, Pot Lights, Large Window |
| Master 2nd | 11.31 x 14.00 | Hardwood Floor, W/I Closet, 4 Pc Ensuite |
| 2nd Br 2nd | 8.30 x 12.00 | Hardwood Floor, W/I Closet, Window |
| 3rd Br 2nd | 8.30 x 12.00 | Hardwood Floor, W/I Closet, Window |
| Br Bsmt | 14.00 x 10.80 | Wood Floor, Pot Lights, W/W Closet |
| Rec Bsmt | 11.11 x 11.50 | Wood Floor, Pot Lights |
| XXXXXXXX | XXX XX, XXXX |
XXXX XXX XXXX |
$XXX,XXX |
| XXX XX, XXXX |
XXXXXX XXX XXXX |
$XXX,XXX |
| XXXXXXXX XXXX | XXX XX, XXXX | $875,100 XXX XXXX |
| XXXXXXXX XXXXXX | XXX XX, XXXX | $649,000 XXX XXXX |

Fred Varley Public School
Elementary: PublicWismer Public School
Elementary: PublicSan Lorenzo Ruiz Catholic Elementary School
Elementary: CatholicJohn McCrae Public School
Elementary: PublicDonald Cousens Public School
Elementary: PublicStonebridge Public School
Elementary: PublicMarkville Secondary School
Secondary: PublicSt Brother André Catholic High School
Secondary: CatholicBill Crothers Secondary School
Secondary: PublicMarkham District High School
Secondary: PublicBur Oak Secondary School
Secondary: PublicPierre Elliott Trudeau High School
Secondary: Public

