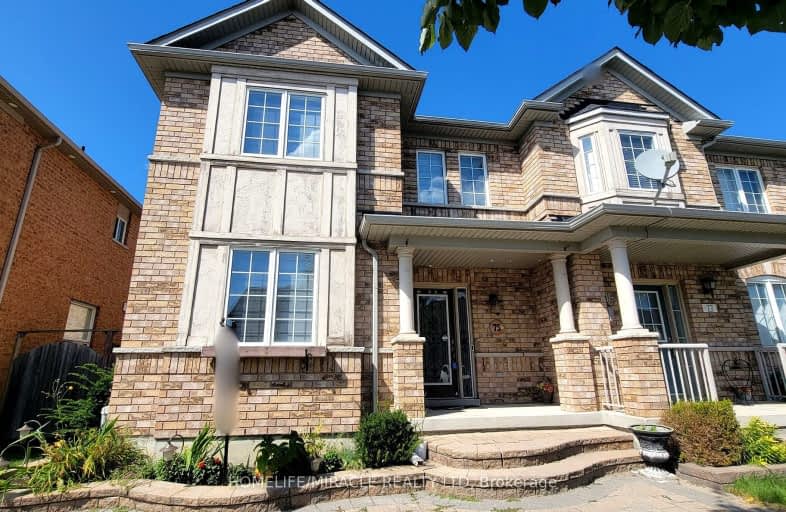Somewhat Walkable
- Some errands can be accomplished on foot.
50
/100
Some Transit
- Most errands require a car.
36
/100
Somewhat Bikeable
- Most errands require a car.
39
/100

William Armstrong Public School
Elementary: Public
2.23 km
Boxwood Public School
Elementary: Public
1.79 km
Sir Richard W Scott Catholic Elementary School
Elementary: Catholic
1.94 km
Legacy Public School
Elementary: Public
1.00 km
Cedarwood Public School
Elementary: Public
2.48 km
David Suzuki Public School
Elementary: Public
0.33 km
Bill Hogarth Secondary School
Secondary: Public
3.66 km
St Mother Teresa Catholic Academy Secondary School
Secondary: Catholic
5.73 km
Father Michael McGivney Catholic Academy High School
Secondary: Catholic
4.62 km
Middlefield Collegiate Institute
Secondary: Public
3.90 km
St Brother André Catholic High School
Secondary: Catholic
4.67 km
Markham District High School
Secondary: Public
3.16 km
-
Milliken Park
5555 Steeles Ave E (btwn McCowan & Middlefield Rd.), Scarborough ON M9L 1S7 5.16km -
Centennial Park
330 Bullock Dr, Ontario 5.53km -
Berczy Park
111 Glenbrook Dr, Markham ON L6C 2X2 7.46km
-
CIBC
510 Copper Creek Dr (Donald Cousins Parkway), Markham ON L6B 0S1 1.21km -
TD Bank Financial Group
9870 Hwy 48 (Major Mackenzie Dr), Markham ON L6E 0H7 6.26km -
TD Bank Financial Group
4630 Hwy 7 (at Kennedy Rd.), Unionville ON L3R 1M5 6.58km














