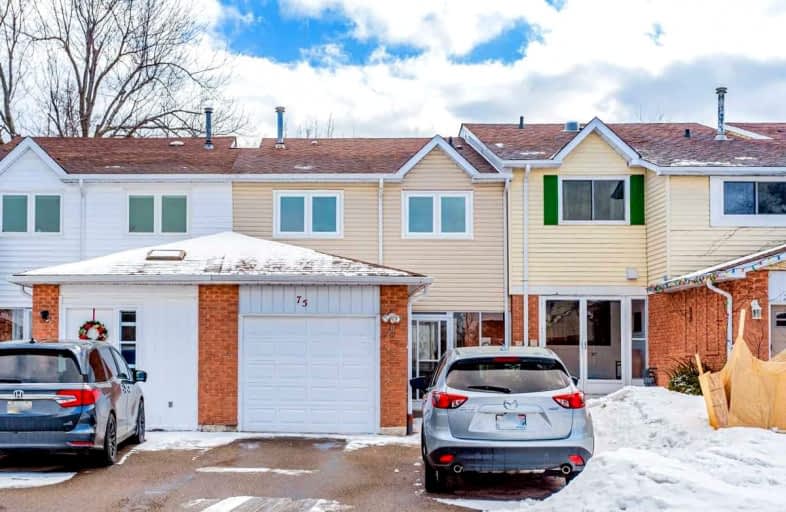
St Rene Goupil-St Luke Catholic Elementary School
Elementary: Catholic
0.71 km
Johnsview Village Public School
Elementary: Public
1.54 km
Bayview Fairways Public School
Elementary: Public
0.54 km
Bayview Glen Public School
Elementary: Public
1.71 km
German Mills Public School
Elementary: Public
1.30 km
St Michael Catholic Academy
Elementary: Catholic
1.51 km
Msgr Fraser College (Northeast)
Secondary: Catholic
2.14 km
St. Joseph Morrow Park Catholic Secondary School
Secondary: Catholic
3.11 km
Thornlea Secondary School
Secondary: Public
2.06 km
A Y Jackson Secondary School
Secondary: Public
2.17 km
Brebeuf College School
Secondary: Catholic
2.99 km
St Robert Catholic High School
Secondary: Catholic
1.35 km








