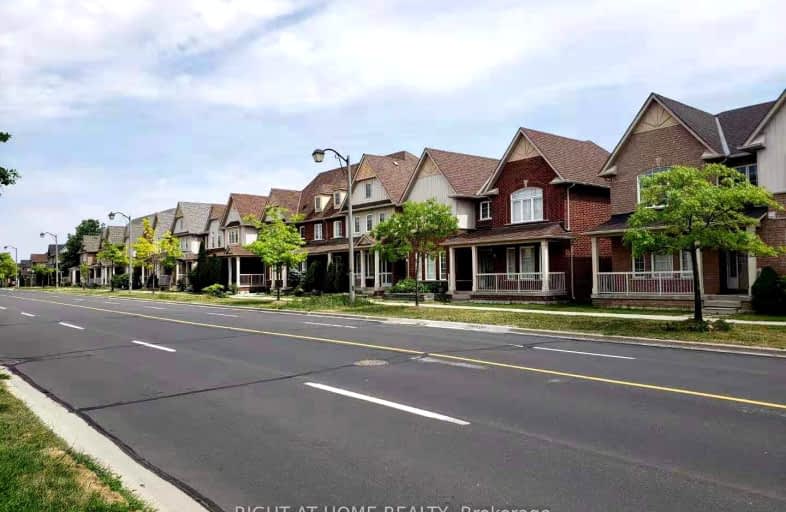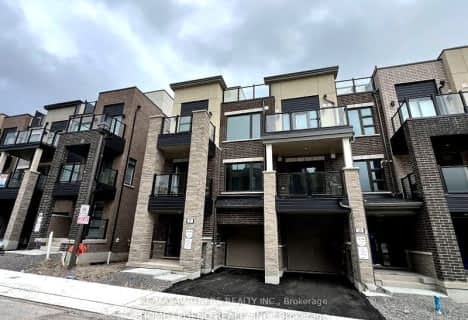Somewhat Walkable
- Some errands can be accomplished on foot.
57
/100
Good Transit
- Some errands can be accomplished by public transportation.
52
/100
Somewhat Bikeable
- Most errands require a car.
48
/100

Fred Varley Public School
Elementary: Public
0.53 km
Wismer Public School
Elementary: Public
0.97 km
San Lorenzo Ruiz Catholic Elementary School
Elementary: Catholic
0.31 km
John McCrae Public School
Elementary: Public
0.67 km
Donald Cousens Public School
Elementary: Public
1.23 km
Stonebridge Public School
Elementary: Public
0.99 km
Markville Secondary School
Secondary: Public
2.08 km
St Brother André Catholic High School
Secondary: Catholic
2.20 km
Bill Crothers Secondary School
Secondary: Public
4.60 km
Markham District High School
Secondary: Public
3.32 km
Bur Oak Secondary School
Secondary: Public
0.62 km
Pierre Elliott Trudeau High School
Secondary: Public
2.26 km
-
Centennial Park
330 Bullock Dr, Ontario 2.66km -
Toogood Pond
Carlton Rd (near Main St.), Unionville ON L3R 4J8 3.59km -
Briarwood Park
118 Briarwood Rd, Markham ON L3R 2X5 4.56km
-
BMO Bank of Montreal
9660 Markham Rd, Markham ON L6E 0H8 1.67km -
CIBC
9690 Hwy 48 N (at Bur Oak Ave.), Markham ON L6E 0H8 1.68km -
RBC Royal Bank
9428 Markham Rd (at Edward Jeffreys Ave.), Markham ON L6E 0N1 2.08km














