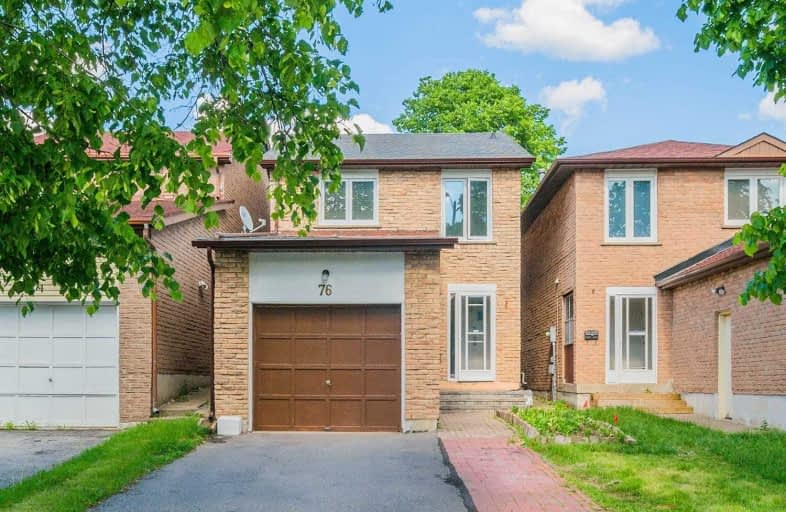
St Mother Teresa Catholic Elementary School
Elementary: Catholic
0.41 km
Milliken Mills Public School
Elementary: Public
0.39 km
Highgate Public School
Elementary: Public
0.18 km
David Lewis Public School
Elementary: Public
1.93 km
Terry Fox Public School
Elementary: Public
1.24 km
Kennedy Public School
Elementary: Public
0.91 km
Msgr Fraser College (Midland North)
Secondary: Catholic
1.96 km
L'Amoreaux Collegiate Institute
Secondary: Public
2.63 km
Milliken Mills High School
Secondary: Public
1.42 km
Dr Norman Bethune Collegiate Institute
Secondary: Public
1.64 km
Mary Ward Catholic Secondary School
Secondary: Catholic
1.64 km
Bill Crothers Secondary School
Secondary: Public
3.57 km








