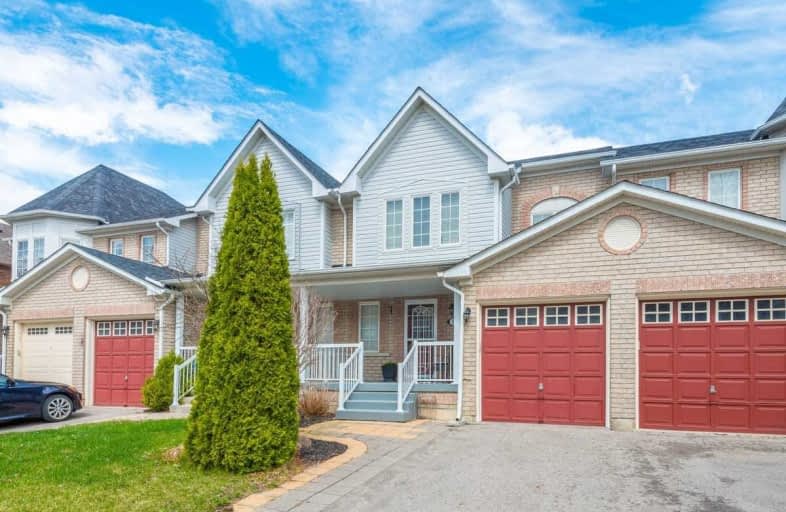Sold on May 08, 2019
Note: Property is not currently for sale or for rent.

-
Type: Att/Row/Twnhouse
-
Style: 2-Storey
-
Lot Size: 23 x 90.2 Feet
-
Age: 6-15 years
-
Taxes: $3,284 per year
-
Days on Site: 14 Days
-
Added: Sep 07, 2019 (2 weeks on market)
-
Updated:
-
Last Checked: 2 months ago
-
MLS®#: N4426939
-
Listed By: Royal lepage your community realty, brokerage
Original Owner Displays True Pride Of Ownership In This 3 Bedrm Freehold Townhouse. A Must See! Immaculate Condition! This Open Concept Home Has A Spacious Combined Living/Dining Room With Hardwood Floors And W/O To A Professionally Landscaped Backyard. Neutral Colors. Enjoy Sitting On The Spacious Porch. Garage Entry To House, Partially Finished Basement (Drywall And Closets). Located In Desirable Greensborough, Close To Schools And Go Stn. No Sidewalk.
Extras
Roof (15). Toilets (18). Existing Window Coverings, Elfs, Fridge, Stove, B/I Dishwasher, Washer, Dryer. Garage Door Opener (16). Hwt Rental(17). Front Bdrm Window Exterior Frame Siding (16). Pear Tree (Back) And Rose Of Sharon (Front).
Property Details
Facts for 76 Park Place Drive, Markham
Status
Days on Market: 14
Last Status: Sold
Sold Date: May 08, 2019
Closed Date: Jun 12, 2019
Expiry Date: Sep 23, 2019
Sold Price: $690,000
Unavailable Date: May 08, 2019
Input Date: Apr 24, 2019
Prior LSC: Listing with no contract changes
Property
Status: Sale
Property Type: Att/Row/Twnhouse
Style: 2-Storey
Age: 6-15
Area: Markham
Community: Greensborough
Availability Date: 30
Inside
Bedrooms: 3
Bathrooms: 2
Kitchens: 1
Rooms: 6
Den/Family Room: No
Air Conditioning: Central Air
Fireplace: No
Washrooms: 2
Building
Basement: Part Fin
Heat Type: Forced Air
Heat Source: Gas
Exterior: Alum Siding
Exterior: Brick
Water Supply: Municipal
Special Designation: Unknown
Parking
Driveway: Private
Garage Spaces: 1
Garage Type: Built-In
Covered Parking Spaces: 1
Total Parking Spaces: 2
Fees
Tax Year: 2018
Tax Legal Description: Pt Blk 300, Pl 65M3600, Pt6,65R25691;Markham
Taxes: $3,284
Highlights
Feature: Fenced Yard
Feature: Hospital
Feature: Park
Feature: Public Transit
Feature: School
Land
Cross Street: Markham Rd/Bur Oak
Municipality District: Markham
Fronting On: North
Pool: None
Sewer: Sewers
Lot Depth: 90.2 Feet
Lot Frontage: 23 Feet
Zoning: Single Family Re
Additional Media
- Virtual Tour: http://www.houssmax.ca/vtournb/h9630856
Rooms
Room details for 76 Park Place Drive, Markham
| Type | Dimensions | Description |
|---|---|---|
| Kitchen Ground | 2.44 x 3.08 | Ceramic Floor, Breakfast Bar, Backsplash |
| Breakfast Ground | 3.02 x 3.08 | Ceramic Floor, W/O To Yard, Open Concept |
| Living Ground | 3.35 x 5.46 | Hardwood Floor, Combined W/Dining, Large Window |
| Dining Ground | 3.35 x 5.46 | Hardwood Floor, Combined W/Living, Open Concept |
| Master 2nd | 3.35 x 4.91 | W/I Closet, Broadloom, Large Window |
| 2nd Br 2nd | 2.96 x 3.63 | Broadloom, Large Window |
| 3rd Br 2nd | 2.74 x 3.05 | Broadloom, Large Closet |
| Laundry Bsmt | - | Custom Counter |
| XXXXXXXX | XXX XX, XXXX |
XXXX XXX XXXX |
$XXX,XXX |
| XXX XX, XXXX |
XXXXXX XXX XXXX |
$XXX,XXX |
| XXXXXXXX XXXX | XXX XX, XXXX | $690,000 XXX XXXX |
| XXXXXXXX XXXXXX | XXX XX, XXXX | $708,000 XXX XXXX |

E T Crowle Public School
Elementary: PublicSt Kateri Tekakwitha Catholic Elementary School
Elementary: CatholicGreensborough Public School
Elementary: PublicSam Chapman Public School
Elementary: PublicSt Julia Billiart Catholic Elementary School
Elementary: CatholicMount Joy Public School
Elementary: PublicBill Hogarth Secondary School
Secondary: PublicMarkville Secondary School
Secondary: PublicMiddlefield Collegiate Institute
Secondary: PublicSt Brother André Catholic High School
Secondary: CatholicMarkham District High School
Secondary: PublicBur Oak Secondary School
Secondary: Public

