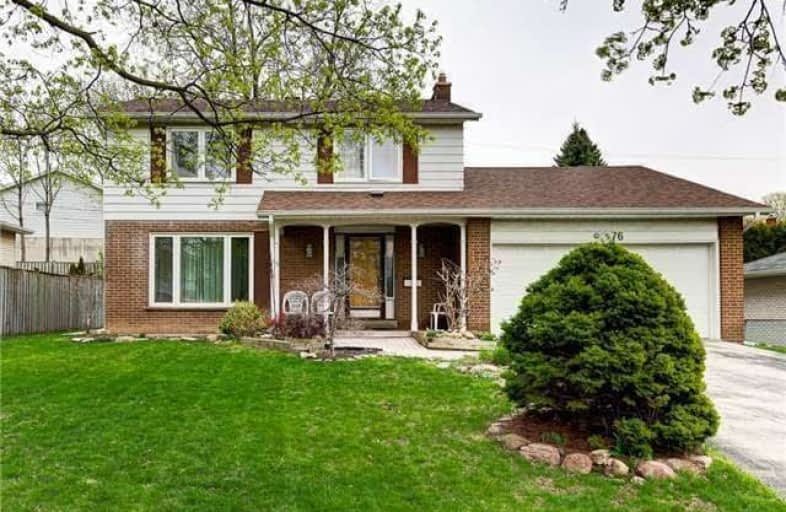Leased on Mar 31, 2018
Note: Property is not currently for sale or for rent.

-
Type: Detached
-
Style: 2-Storey
-
Lease Term: 1 Year
-
Possession: Immed
-
All Inclusive: N
-
Lot Size: 0 x 0
-
Age: No Data
-
Days on Site: 2 Days
-
Added: Sep 07, 2019 (2 days on market)
-
Updated:
-
Last Checked: 1 month ago
-
MLS®#: N4081001
-
Listed By: Tradeworld realty inc, brokerage
* Prime Location * A Spacious Det 2 Storey 4 Bdrm Home In A High Demand Area Located In Sought After Conservation & Quiet Neighborhood * Bright Din/Liv Rm W/ Large Picture Wdw * Family Size Eat-In Kitchen * Family Rm W/ Stone Fireplace & Walk Out To Patio & Yard * Finished Bsmt W/ Large Rec Rm * Walk To Famous Roy H. Crosby & St. Pat's, Foody Mart,Markville Mall,Restaurants,Milne Conservation * Min To 407/401**Tenant Responsible For Lawn Care & Snow Removal**
Extras
Kitchen Fridge, Stove, Microwave, Dishwasher (As Is Condition), All Electrical Light Fixture, All Window Covering, Garage Door Opener With Remote.
Property Details
Facts for 76 Walkerton Drive, Markham
Status
Days on Market: 2
Last Status: Leased
Sold Date: Mar 31, 2018
Closed Date: Apr 15, 2018
Expiry Date: Jun 28, 2018
Sold Price: $1,750
Unavailable Date: Mar 31, 2018
Input Date: Mar 29, 2018
Prior LSC: Listing with no contract changes
Property
Status: Lease
Property Type: Detached
Style: 2-Storey
Area: Markham
Community: Bullock
Availability Date: Immed
Inside
Bedrooms: 4
Bathrooms: 2
Kitchens: 1
Rooms: 8
Den/Family Room: No
Air Conditioning: Central Air
Fireplace: Yes
Laundry: Ensuite
Washrooms: 2
Utilities
Utilities Included: N
Building
Basement: Finished
Heat Type: Forced Air
Heat Source: Gas
Exterior: Alum Siding
Exterior: Brick
Private Entrance: N
Water Supply: Municipal
Special Designation: Unknown
Parking
Driveway: Private
Parking Included: Yes
Garage Spaces: 2
Garage Type: Attached
Covered Parking Spaces: 4
Total Parking Spaces: 6
Fees
Cable Included: No
Central A/C Included: No
Common Elements Included: No
Heating Included: No
Hydro Included: No
Water Included: No
Land
Cross Street: Mccowan & Hwy 7
Municipality District: Markham
Fronting On: East
Pool: None
Sewer: Sewers
Payment Frequency: Monthly
Rooms
Room details for 76 Walkerton Drive, Markham
| Type | Dimensions | Description |
|---|---|---|
| Living Main | 3.97 x 5.07 | Broadloom, Picture Window |
| Dining Main | 3.05 x 3.97 | Broadloom, Window, Combined W/Living |
| Kitchen Main | 3.05 x 3.97 | Eat-In Kitchen, Window |
| Family Main | 3.50 x 4.88 | Hardwood Floor, W/O To Yard |
| Master 2nd | 3.17 x 4.50 | Hardwood Floor, Double Closet |
| 2nd Br 2nd | 3.20 x 4.32 | Hardwood Floor, Closet |
| 3rd Br 2nd | 2.75 x 3.43 | Broadloom, Closet |
| 4th Br 2nd | 2.75 x 3.97 | Hardwood Floor, Closet |
| XXXXXXXX | XXX XX, XXXX |
XXXXXX XXX XXXX |
$X,XXX |
| XXX XX, XXXX |
XXXXXX XXX XXXX |
$X,XXX | |
| XXXXXXXX | XXX XX, XXXX |
XXXXXXX XXX XXXX |
|
| XXX XX, XXXX |
XXXXXX XXX XXXX |
$X,XXX | |
| XXXXXXXX | XXX XX, XXXX |
XXXX XXX XXXX |
$X,XXX,XXX |
| XXX XX, XXXX |
XXXXXX XXX XXXX |
$X,XXX,XXX | |
| XXXXXXXX | XXX XX, XXXX |
XXXXXXX XXX XXXX |
|
| XXX XX, XXXX |
XXXXXX XXX XXXX |
$X,XXX,XXX |
| XXXXXXXX XXXXXX | XXX XX, XXXX | $1,750 XXX XXXX |
| XXXXXXXX XXXXXX | XXX XX, XXXX | $1,800 XXX XXXX |
| XXXXXXXX XXXXXXX | XXX XX, XXXX | XXX XXXX |
| XXXXXXXX XXXXXX | XXX XX, XXXX | $1,800 XXX XXXX |
| XXXXXXXX XXXX | XXX XX, XXXX | $1,310,000 XXX XXXX |
| XXXXXXXX XXXXXX | XXX XX, XXXX | $1,388,000 XXX XXXX |
| XXXXXXXX XXXXXXX | XXX XX, XXXX | XXX XXXX |
| XXXXXXXX XXXXXX | XXX XX, XXXX | $1,288,000 XXX XXXX |

Roy H Crosby Public School
Elementary: PublicRamer Wood Public School
Elementary: PublicSt Patrick Catholic Elementary School
Elementary: CatholicSt Edward Catholic Elementary School
Elementary: CatholicCentral Park Public School
Elementary: PublicUnionville Meadows Public School
Elementary: PublicFather Michael McGivney Catholic Academy High School
Secondary: CatholicMarkville Secondary School
Secondary: PublicMiddlefield Collegiate Institute
Secondary: PublicBill Crothers Secondary School
Secondary: PublicMarkham District High School
Secondary: PublicBur Oak Secondary School
Secondary: Public
