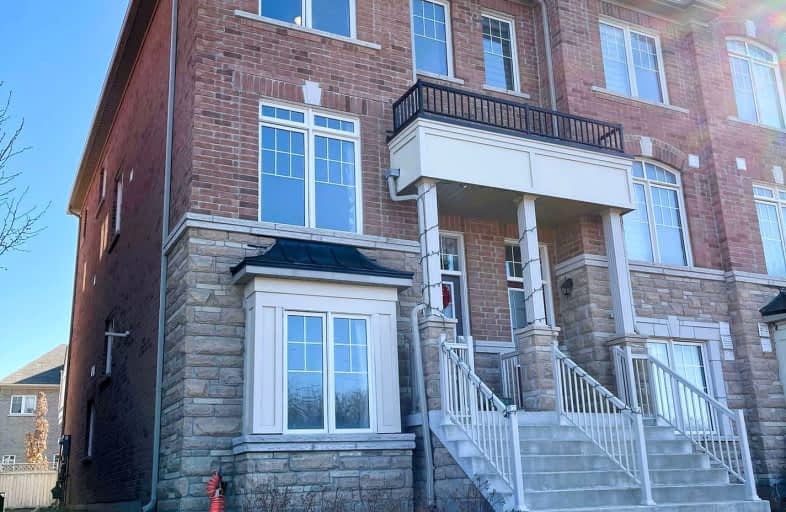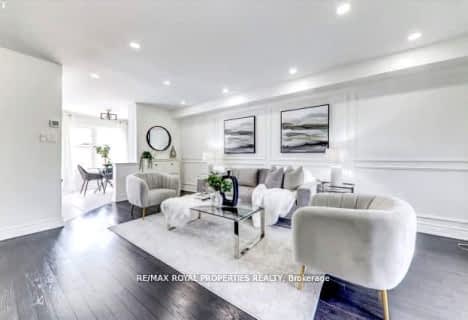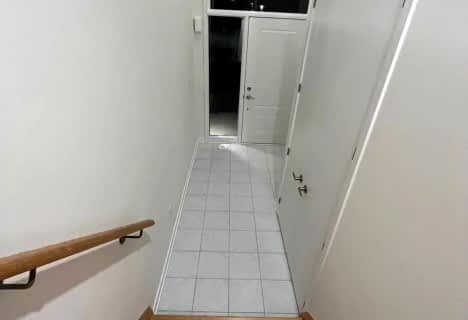Car-Dependent
- Almost all errands require a car.
17
/100
Some Transit
- Most errands require a car.
38
/100
Bikeable
- Some errands can be accomplished on bike.
51
/100

E T Crowle Public School
Elementary: Public
2.44 km
Little Rouge Public School
Elementary: Public
1.98 km
Greensborough Public School
Elementary: Public
1.49 km
Sam Chapman Public School
Elementary: Public
0.45 km
St Julia Billiart Catholic Elementary School
Elementary: Catholic
1.09 km
Mount Joy Public School
Elementary: Public
1.19 km
Bill Hogarth Secondary School
Secondary: Public
2.94 km
Stouffville District Secondary School
Secondary: Public
5.62 km
Markville Secondary School
Secondary: Public
4.83 km
St Brother André Catholic High School
Secondary: Catholic
2.21 km
Markham District High School
Secondary: Public
3.62 km
Bur Oak Secondary School
Secondary: Public
2.60 km
-
Swan Lake Park
25 Swan Park Rd (at Williamson Rd), Markham ON 1.58km -
Milne Dam Conservation Park
Hwy 407 (btwn McCowan & Markham Rd.), Markham ON L3P 1G6 5.57km -
Boxgrove Community Park
14th Ave. & Boxgrove By-Pass, Markham ON 5.93km
-
CIBC
9690 Hwy 48 N (at Bur Oak Ave.), Markham ON L6E 0H8 1.58km -
CIBC
8675 McCowan Rd (Bullock Dr), Markham ON L3P 4H1 5.09km -
CIBC
510 Copper Creek Dr (Donald Cousins Parkway), Markham ON L6B 0S1 5.68km














