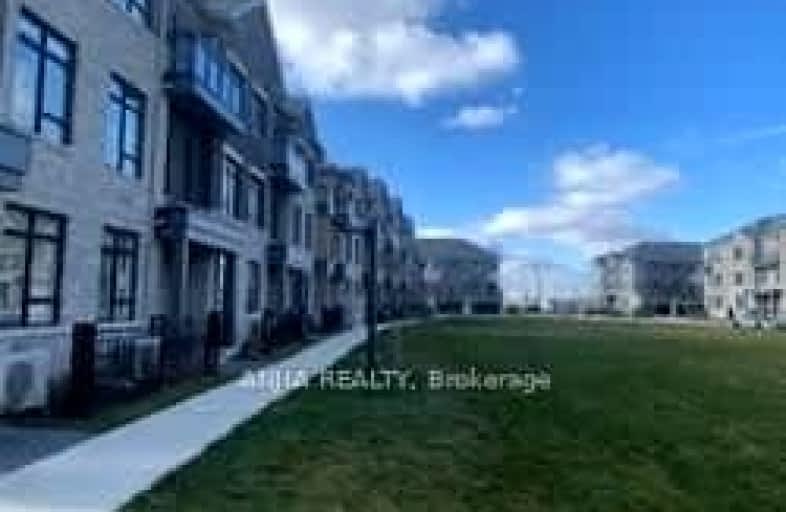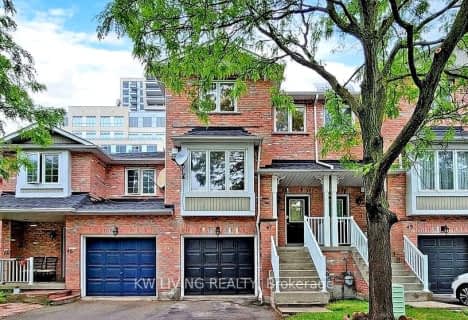Car-Dependent
- Almost all errands require a car.
Some Transit
- Most errands require a car.
Bikeable
- Some errands can be accomplished on bike.

Stornoway Crescent Public School
Elementary: PublicSt Rene Goupil-St Luke Catholic Elementary School
Elementary: CatholicWillowbrook Public School
Elementary: PublicChrist the King Catholic Elementary School
Elementary: CatholicAdrienne Clarkson Public School
Elementary: PublicDoncrest Public School
Elementary: PublicSt. Joseph Morrow Park Catholic Secondary School
Secondary: CatholicThornlea Secondary School
Secondary: PublicBrebeuf College School
Secondary: CatholicThornhill Secondary School
Secondary: PublicSt Robert Catholic High School
Secondary: CatholicBayview Secondary School
Secondary: Public-
Dr. James Langstaff Park
155 Red Maple Rd, Richmond Hill ON L4B 4P9 2.01km -
German Mills Settlers Park
Markham ON 2.78km -
Simonston Park
Simonston Blvd and Don Mills, Thornhill ON 3.62km
-
CIBC
300 W Beaver Creek Rd (at Highway 7), Richmond Hill ON L4B 3B1 0.89km -
TD Bank Financial Group
7967 Yonge St, Thornhill ON L3T 2C4 2.99km -
Scotiabank
7681 Yonge St (John Street), Thornhill ON L3T 2C3 3.47km
- 4 bath
- 4 bed
- 2500 sqft
61 Harold Lawrie Lane, Markham, Ontario • L3T 0E8 • Aileen-Willowbrook












