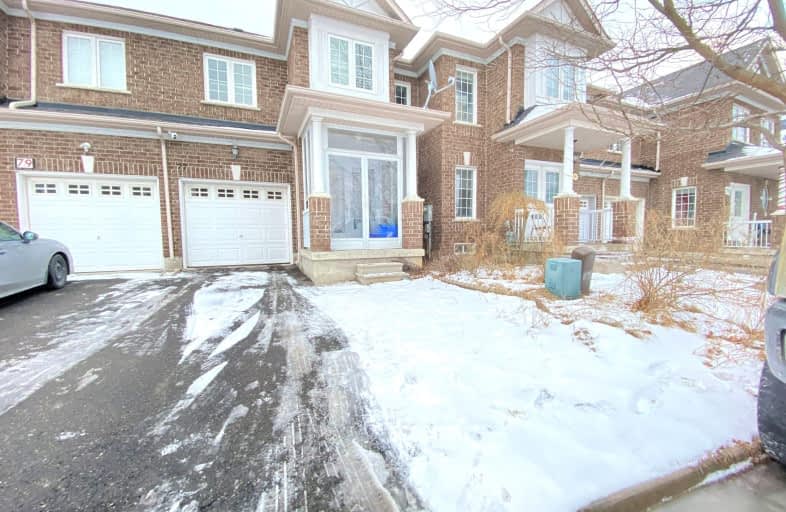Somewhat Walkable
- Most errands can be accomplished on foot.
Good Transit
- Some errands can be accomplished by public transportation.
Bikeable
- Some errands can be accomplished on bike.

St Matthew Catholic Elementary School
Elementary: CatholicRoy H Crosby Public School
Elementary: PublicSt Francis Xavier Catholic Elementary School
Elementary: CatholicParkview Public School
Elementary: PublicUnionville Meadows Public School
Elementary: PublicRandall Public School
Elementary: PublicMilliken Mills High School
Secondary: PublicFather Michael McGivney Catholic Academy High School
Secondary: CatholicMarkville Secondary School
Secondary: PublicMiddlefield Collegiate Institute
Secondary: PublicBill Crothers Secondary School
Secondary: PublicPierre Elliott Trudeau High School
Secondary: Public-
Toogood Pond
Carlton Rd (near Main St.), Unionville ON L3R 4J8 2.11km -
Monarch Park
Ontario 2.27km -
Goldhawk Park
295 Alton Towers Cir, Scarborough ON M1V 4P1 3.9km
-
CIBC
4360 Hwy 7 E (at Main St.), Unionville ON L3R 1L9 1.36km -
CIBC
8675 McCowan Rd (Bullock Dr), Markham ON L3P 4H1 2.04km -
RBC Royal Bank
4261 Hwy 7 E (at Village Pkwy.), Markham ON L3R 9W6 2.18km
- 3 bath
- 3 bed
65 Cariglia Trail, Markham, Ontario • L3R 4X1 • Village Green-South Unionville






