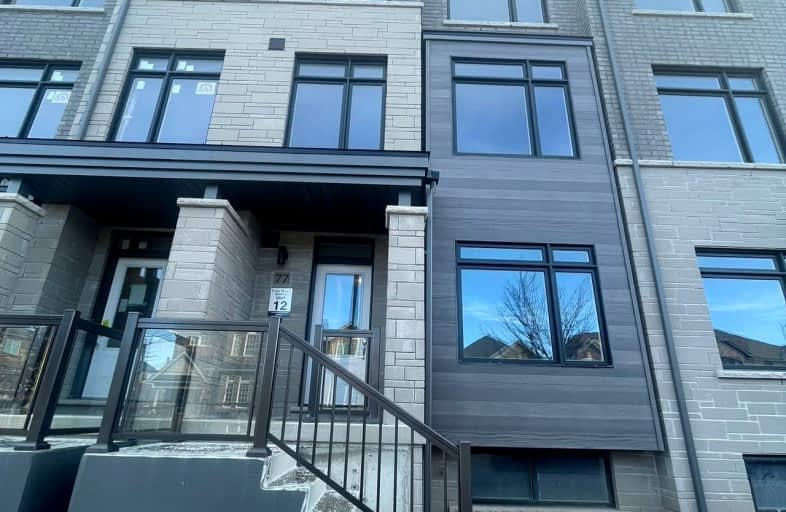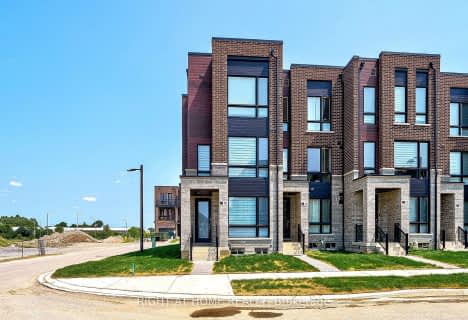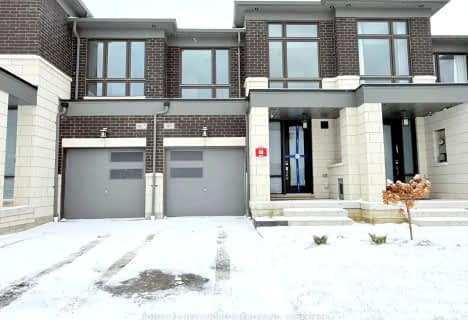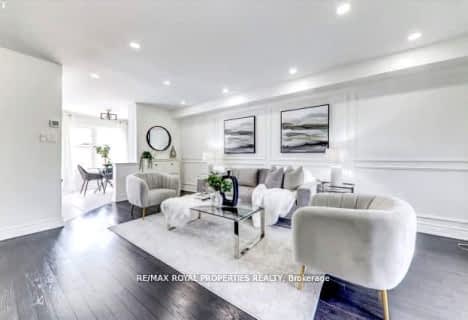Car-Dependent
- Almost all errands require a car.
Some Transit
- Most errands require a car.
Somewhat Bikeable
- Most errands require a car.

William Armstrong Public School
Elementary: PublicReesor Park Public School
Elementary: PublicLittle Rouge Public School
Elementary: PublicCornell Village Public School
Elementary: PublicLegacy Public School
Elementary: PublicBlack Walnut Public School
Elementary: PublicBill Hogarth Secondary School
Secondary: PublicFather Michael McGivney Catholic Academy High School
Secondary: CatholicMiddlefield Collegiate Institute
Secondary: PublicSt Brother André Catholic High School
Secondary: CatholicMarkham District High School
Secondary: PublicBur Oak Secondary School
Secondary: Public-
Reesor Park
ON 2.09km -
Berczy Park
111 Glenbrook Dr, Markham ON L6C 2X2 7.01km -
Monarch Park
Ontario 7.1km
-
TD Canada Trust ATM
9225 9th Line, Markham ON L6B 1A8 2.09km -
RBC Royal Bank
60 Copper Creek Dr, Markham ON L6B 0P2 2.28km -
BMO Bank of Montreal
9660 Markham Rd, Markham ON L6E 0H8 4.26km
- 3 bath
- 3 bed
- 1500 sqft
805 Smoothwater Lane, Pickering, Ontario • L1X 0R6 • Rural Pickering














