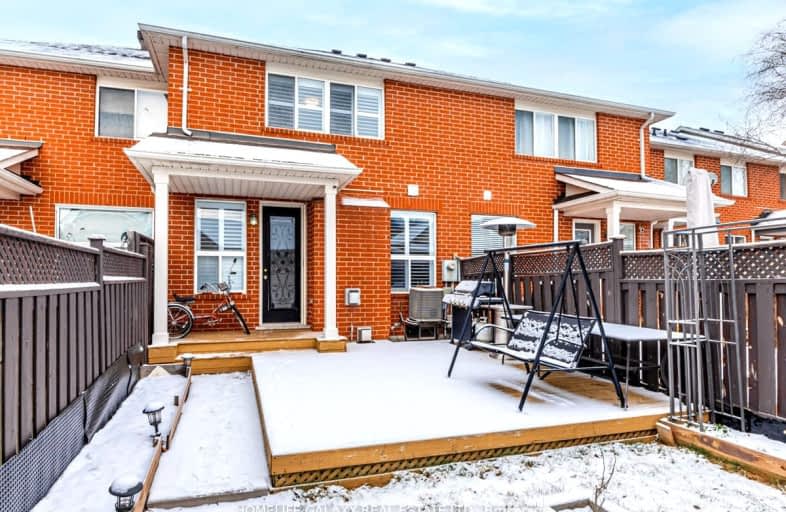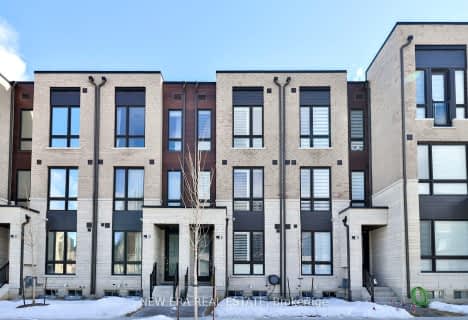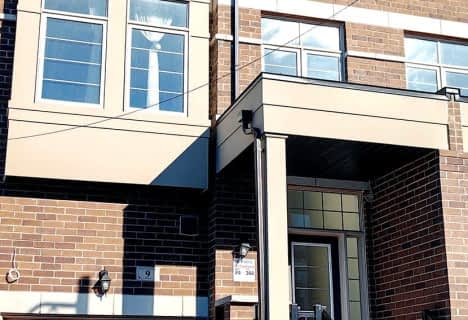Car-Dependent
- Most errands require a car.
47
/100
Some Transit
- Most errands require a car.
37
/100
Somewhat Bikeable
- Most errands require a car.
49
/100

St Kateri Tekakwitha Catholic Elementary School
Elementary: Catholic
1.13 km
Reesor Park Public School
Elementary: Public
1.34 km
Little Rouge Public School
Elementary: Public
0.72 km
Greensborough Public School
Elementary: Public
1.04 km
Cornell Village Public School
Elementary: Public
0.45 km
Black Walnut Public School
Elementary: Public
1.03 km
Bill Hogarth Secondary School
Secondary: Public
0.45 km
Markville Secondary School
Secondary: Public
4.79 km
Middlefield Collegiate Institute
Secondary: Public
5.94 km
St Brother André Catholic High School
Secondary: Catholic
1.94 km
Markham District High School
Secondary: Public
2.09 km
Bur Oak Secondary School
Secondary: Public
3.52 km
-
Reesor Park
ON 1.27km -
Milne Dam Conservation Park
Hwy 407 (btwn McCowan & Markham Rd.), Markham ON L3P 1G6 4.54km -
Centennial Park
330 Bullock Dr, Ontario 5.09km
-
TD Canada Trust ATM
9225 9th Line, Markham ON L6B 1A8 0.35km -
TD Bank Financial Group
8545 McCowan Rd (Bur Oak), Markham ON L3P 1W9 4.96km -
TD Bank Financial Group
7670 Markham Rd, Markham ON L3S 4S1 5.01km














