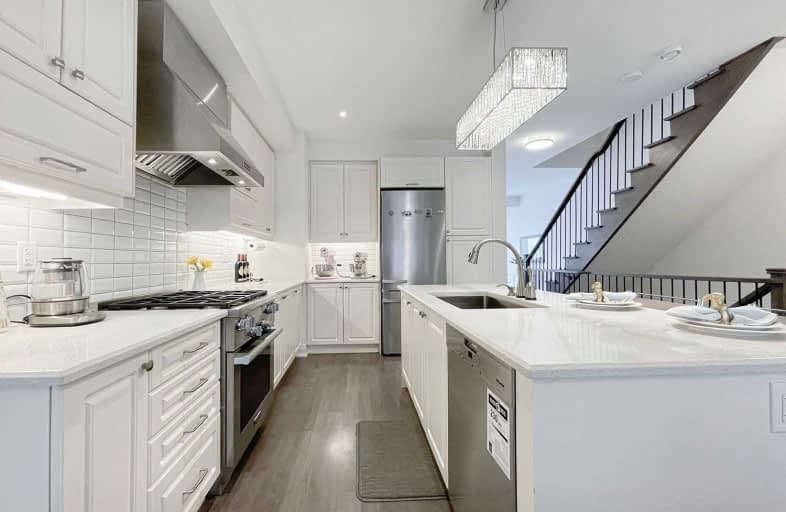
3D Walkthrough

St Rene Goupil-St Luke Catholic Elementary School
Elementary: Catholic
0.45 km
Johnsview Village Public School
Elementary: Public
0.62 km
Bayview Fairways Public School
Elementary: Public
0.70 km
Willowbrook Public School
Elementary: Public
1.02 km
Steelesview Public School
Elementary: Public
2.10 km
Bayview Glen Public School
Elementary: Public
1.18 km
St. Joseph Morrow Park Catholic Secondary School
Secondary: Catholic
2.72 km
Thornlea Secondary School
Secondary: Public
1.31 km
A Y Jackson Secondary School
Secondary: Public
2.67 km
Brebeuf College School
Secondary: Catholic
2.34 km
Thornhill Secondary School
Secondary: Public
2.59 km
St Robert Catholic High School
Secondary: Catholic
1.78 km



