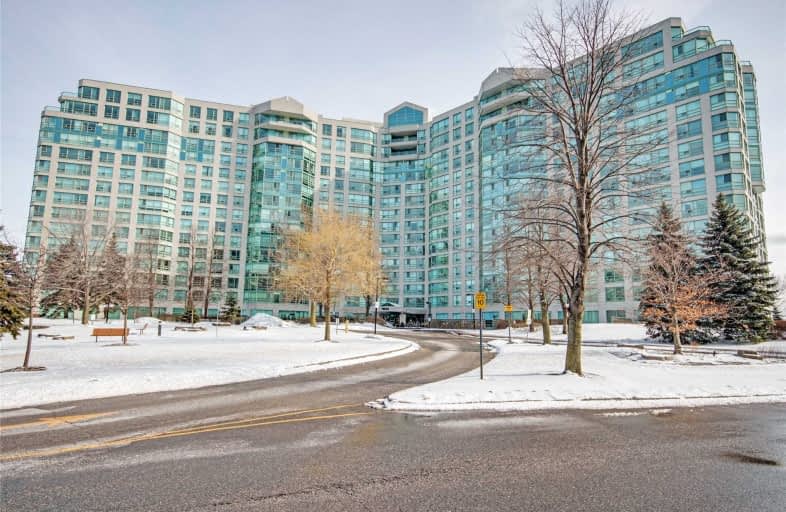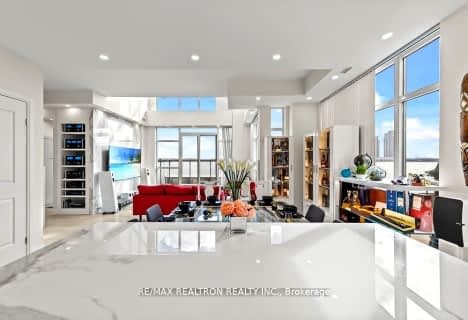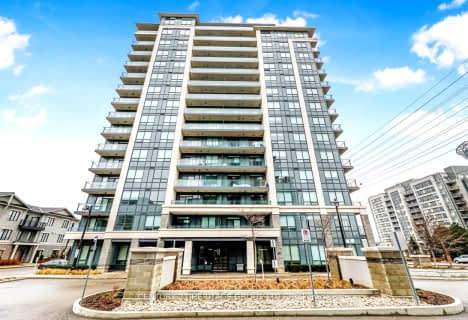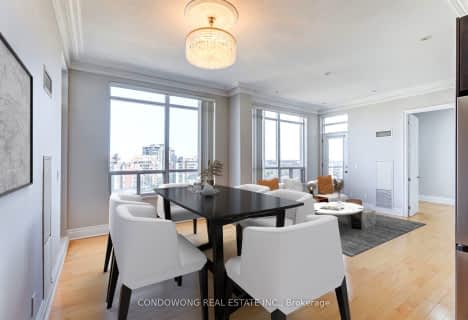Car-Dependent
- Most errands require a car.
Some Transit
- Most errands require a car.
Bikeable
- Some errands can be accomplished on bike.
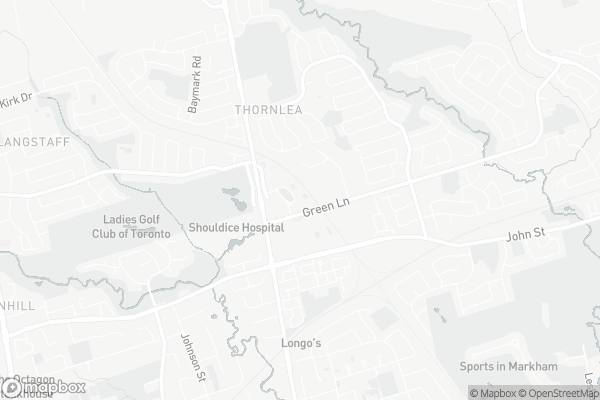
Stornoway Crescent Public School
Elementary: PublicSt Rene Goupil-St Luke Catholic Elementary School
Elementary: CatholicJohnsview Village Public School
Elementary: PublicWillowbrook Public School
Elementary: PublicBayview Glen Public School
Elementary: PublicWoodland Public School
Elementary: PublicSt. Joseph Morrow Park Catholic Secondary School
Secondary: CatholicThornlea Secondary School
Secondary: PublicA Y Jackson Secondary School
Secondary: PublicBrebeuf College School
Secondary: CatholicThornhill Secondary School
Secondary: PublicSt Robert Catholic High School
Secondary: Catholic-
Food Basics
300 John Street, Thornhill 0.25km -
Longo's Bayview
7355 Bayview Avenue, Thornhill 0.99km -
Food Basics
10 Royal Orchard Boulevard, Thornhill 2.04km
-
LCBO
1563 Steeles Avenue East, Laureleaf Road South, Toronto 2.25km -
Kittling Ridge Estates Wines & Spirits
301 High Tech Road, Richmond Hill 2.46km -
Wine Rack
301 High Tech Road, Richmond Hill 2.51km
-
Pizza Nova
8 Green Lane, Thornhill 0.14km -
애니카
25 Harlech Court, Thornhill 0.22km -
K-BUNSIK(K분식)
300 John Street Unit 143, Thornhill 0.25km
-
Kin Kin Bakery & Bubble Tea
300 John Street #141, Thornhill 0.28km -
Java Joes
298 John Street, Thornhill 0.34km -
Coffee Time
385 John Street, Thornhill 0.84km
-
CIBC Branch (Cash at ATM only)
300 John Street, Thornhill 0.29km -
HSBC Bank
330 Highway 7, Richmond Hill 2.05km -
Industrial And Commercial Bank Of China
350 York Regional Road 7, Richmond Hill 2.06km
-
Petro-Canada
274 Steeles Avenue East, Thornhill 2.12km -
Esso
1505 Steeles Avenue East, North York 2.21km -
Circle K
1505 Steeles Avenue East, North York 2.23km
-
Thornhill Community Centre
7755 Bayview Avenue, Thornhill 0.39km -
Thornlea Pool/Gym
8079 Bayview Avenue, Thornhill 0.83km -
GO30 INC
5C-385 John Street, Thornhill 0.84km
-
Drake Park
7925 Bayview Avenue, Markham 0.3km -
Felix Opatowski Park
59 Tamarack Drive, Thornhill 0.37km -
Susannah McLaren Park
121 Tamarack Drive, Thornhill 0.43km
-
Thornhill Library
7755 Bayview Avenue, Thornhill 0.39km -
Thornhill Village Library
10 Colborne Street, Thornhill 2.14km -
JRCC East Thornhill
3-7608 Yonge Street, Thornhill 2.32km
-
Heel To Toes Footcare and Orthotic Centre
300 John, Thornhill 0.21km -
Luther Michael Levi Dr
300 John Street, Thornhill 0.26km -
Weymouth hospital
96 Porterfield Crescent, Thornhill 0.46km
-
Baygreen Pharmacy
8 Green Ln, Thornhill 0.18km -
Kia Pharmacy
1-302 John Street, Thornhill 0.24km -
HS Natural Health Care
300 John Street Suite 320, Thornhill 0.25km
-
Thornhill Square Shopping Centre
300 John Street, Thornhill 0.28km -
Bayview Lane Plaza
8180-8220 Bayview Avenue, Thornhill 1.15km -
Golden Court Plaza 黃金商場
330 Highway 7, Richmond Hill 2.06km
-
Funland
265-7181 Yonge Street, Markham 2.74km -
SilverCity Richmond Hill Cinemas
8725 Yonge Street, Richmond Hill 3.03km -
York Cinemas
115 York Boulevard, Richmond Hill 3.18km
-
Saul Likes Kayla
97 Bowman Way, Markham 0.47km -
Carbon Bar and Grill
126 Clark Avenue, Thornhill 1.72km -
UPTWN Lounge
263 Bay Thorn Drive, Thornhill 2.14km
For Sale
More about this building
View 7825 Bayview Avenue, Markham- 3 bath
- 3 bed
- 1600 sqft
507-8763 Bayview Avenue, Richmond Hill, Ontario • L4B 3V1 • Doncrest
- — bath
- — bed
- — sqft
1710 -3 Rosewater Street, Richmond Hill, Ontario • L4C 5T6 • South Richvale
- 2 bath
- 3 bed
- 1400 sqft
RG11-398 Highway 7 East, Richmond Hill, Ontario • L4B 0G6 • Doncrest
- 3 bath
- 3 bed
- 1000 sqft
PH17-372 Highway 7 East, Richmond Hill, Ontario • L4B 0C4 • Doncrest
- 2 bath
- 3 bed
- 1200 sqft
UPH12-37 Galleria Parkway, Markham, Ontario • L3T 0A5 • Commerce Valley
- 3 bath
- 3 bed
- 1600 sqft
527-8763 Bayview Avenue, Richmond Hill, Ontario • L4B 3V1 • Doncrest
