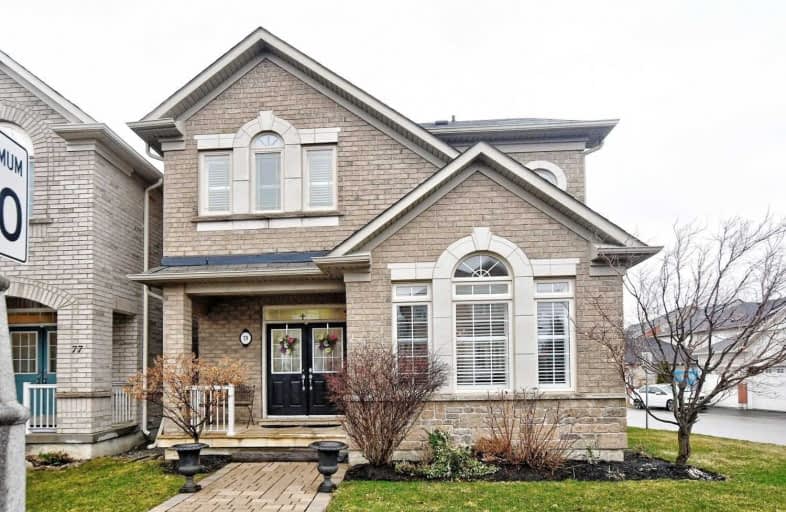
St Kateri Tekakwitha Catholic Elementary School
Elementary: Catholic
1.32 km
Reesor Park Public School
Elementary: Public
1.68 km
Little Rouge Public School
Elementary: Public
0.28 km
Greensborough Public School
Elementary: Public
0.72 km
Cornell Village Public School
Elementary: Public
0.91 km
Black Walnut Public School
Elementary: Public
1.27 km
Bill Hogarth Secondary School
Secondary: Public
0.85 km
Markville Secondary School
Secondary: Public
4.90 km
Middlefield Collegiate Institute
Secondary: Public
6.31 km
St Brother André Catholic High School
Secondary: Catholic
1.94 km
Markham District High School
Secondary: Public
2.40 km
Bur Oak Secondary School
Secondary: Public
3.41 km






