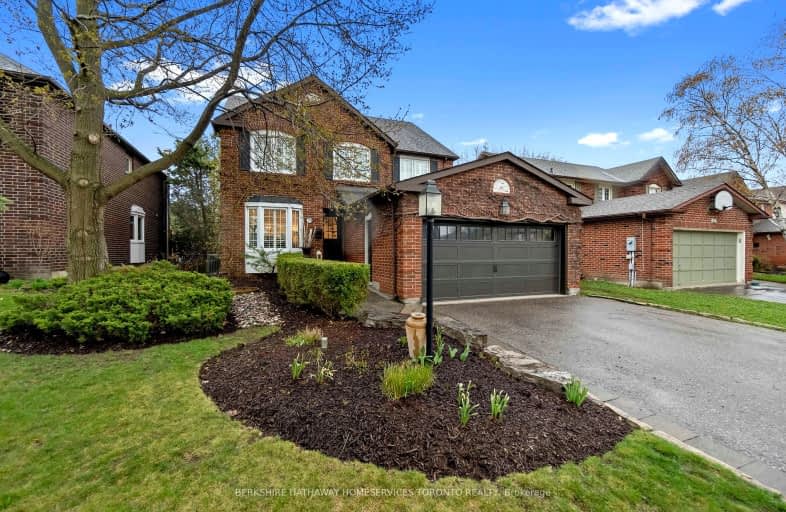
Car-Dependent
- Most errands require a car.
Some Transit
- Most errands require a car.
Somewhat Bikeable
- Most errands require a car.

E T Crowle Public School
Elementary: PublicSt Kateri Tekakwitha Catholic Elementary School
Elementary: CatholicSt Joseph Catholic Elementary School
Elementary: CatholicReesor Park Public School
Elementary: PublicGreensborough Public School
Elementary: PublicSt Julia Billiart Catholic Elementary School
Elementary: CatholicBill Hogarth Secondary School
Secondary: PublicMarkville Secondary School
Secondary: PublicMiddlefield Collegiate Institute
Secondary: PublicSt Brother André Catholic High School
Secondary: CatholicMarkham District High School
Secondary: PublicBur Oak Secondary School
Secondary: Public-
Main's Mansion
144 Main Street N, Markham, ON L3P 5T3 1.75km -
The Duchess of Markham
53 Main Street N, Markham, ON L3P 1X7 1.97km -
Southside Restaurant and Bar
6061 Hwy 7 E, Markham, ON L3P 3A7 2.06km
-
McDonald's
9291 Highway 48, Markham, ON L6E 1A3 1.1km -
Komeya Cafe
9506 Markham Road, Unit 102, Markham, ON L6E 0S5 1.32km -
Tim Hortons
6565 Highway 7, Markham, ON L3P 3E2 1.77km
-
IDA Heritage Pharmacy
9275 Markham Road, Markham, ON L6E 1A3 0.99km -
Pharmagreen
10 Greensborough Village Circle, Markham, ON L6E 1Z1 1.13km -
Shoppers Drug Mart
1720 Bur Oak Ave, Markham, ON L6E 1W3 1.52km
-
Regino's Pizza
20 Fincham Avenue, Markham, ON L3P 4C8 0.6km -
Appasamy Indian Restaurant
10 Fincham Avenue, Markham, ON L3P 4C8 0.61km -
Reginos
10 Fincham Avenue, Unit 104, Markham, ON L3P 4C8 0.61km
-
Main Street Markham
132 Robinson Street, Markham, ON L3P 1P2 1.84km -
CF Markville
5000 Highway 7 E, Markham, ON L3R 4M9 4.06km -
Peachtree Mall
8380 Kennedy Road, Markham, ON L3R 0W4 5.61km
-
M&M Food Market
9275 Markham Road, Markham, ON L6E 1A2 0.98km -
The Garden Basket Food Markets
9271 Markham Road, Markham, ON L6E 1A1 1.01km -
VanSpall's No Frill’s
9305 Highway 48, RR1, Markham, ON L6E 0E6 1.14km
-
LCBO
219 Markham Road, Markham, ON L3P 1Y5 1.43km -
LCBO
9720 Markham Road, Markham, ON L6E 0H8 1.72km -
LCBO
192 Bullock Drive, Markham, ON L3P 1W2 3.22km
-
Petro-Canada
9249 Ninth Line, Markham, ON L6B 1A8 1.09km -
Esso
380 Main Street N, Markham, ON L3P 1Z4 1.11km -
Markham Subaru
9401 Markham Road, Markham, ON L3P 3J3 1.25km
-
Cineplex Cinemas Markham and VIP
179 Enterprise Boulevard, Suite 169, Markham, ON L6G 0E7 7.62km -
Markham Ribfest and Music Festival
179 Enterprise Blvd, Markham, ON L3R 9W3 7.42km -
Night It Up!
179 Enterprise Boulevard, Markham, ON L6G 1B3 7.45km
-
Markham Public Library - Cornell
3201 Bur Oak Avenue, Markham, ON L6B 1E3 1.87km -
Markham Public Library
6031 Highway 7, Markham, ON L3P 3A7 2.21km -
Markham Public Library - Aaniin Branch
5665 14th Avenue, Markham, ON L3S 3K5 4.69km
-
Markham Stouffville Hospital
381 Church Street, Markham, ON L3P 7P3 1.77km -
Markham Health Network
5 Swan Lake Boulevard, Unit 3, Markham, ON L3P 8C6 0.36km -
Main Medical Clinic
60 Main Street N, Unit 1, Markham, ON L3P 1X5 1.98km
-
Swan Lake Park
25 Swan Park Rd (at Williamson Rd), Markham ON 0.75km -
Milne Dam Conservation Park
Hwy 407 (btwn McCowan & Markham Rd.), Markham ON L3P 1G6 3.57km -
Boxgrove Community Park
14th Ave. & Boxgrove By-Pass, Markham ON 3.74km
-
CIBC
8675 McCowan Rd (Bullock Dr), Markham ON L3P 4H1 3.5km -
BMO Bank of Montreal
5760 Hwy 7, Markham ON L3P 1B4 4.09km -
HSBC
8390 Kennedy Rd (at Peachtree Plaza), Markham ON L3R 0W4 5.5km
- 5 bath
- 5 bed
- 3000 sqft
43 Stoney Creek Drive, Markham, Ontario • L6E 0K3 • Greensborough













