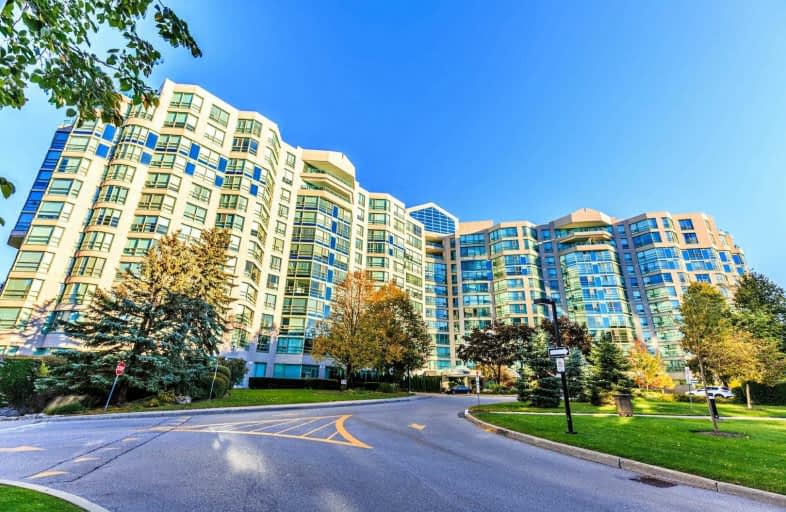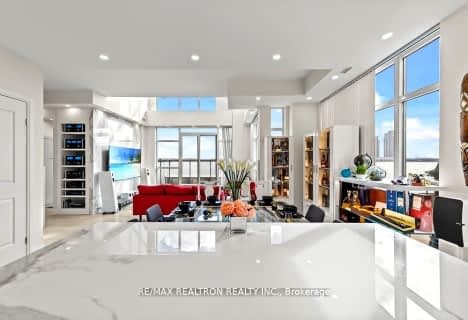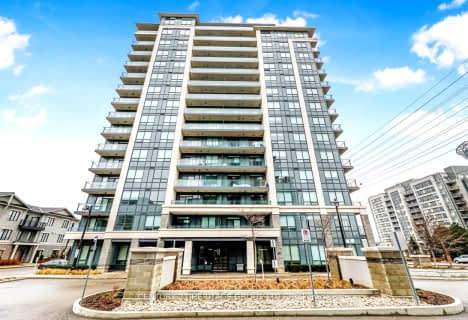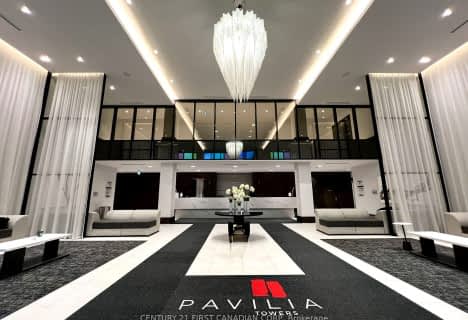Car-Dependent
- Almost all errands require a car.
Some Transit
- Most errands require a car.
Somewhat Bikeable
- Most errands require a car.

Stornoway Crescent Public School
Elementary: PublicSt Rene Goupil-St Luke Catholic Elementary School
Elementary: CatholicJohnsview Village Public School
Elementary: PublicSt Anthony Catholic Elementary School
Elementary: CatholicWillowbrook Public School
Elementary: PublicWoodland Public School
Elementary: PublicSt. Joseph Morrow Park Catholic Secondary School
Secondary: CatholicThornlea Secondary School
Secondary: PublicBrebeuf College School
Secondary: CatholicLangstaff Secondary School
Secondary: PublicThornhill Secondary School
Secondary: PublicSt Robert Catholic High School
Secondary: Catholic-
Food Basics
300 John Street, Thornhill 0.88km -
Longo's Bayview
7355 Bayview Avenue, Thornhill 1.57km -
Food Basics
10 Royal Orchard Boulevard, Thornhill 1.73km
-
Kittling Ridge Estates Wines & Spirits
301 High Tech Road, Richmond Hill 1.83km -
Wine Rack
301 High Tech Road, Richmond Hill 1.87km -
The Beer Store
8825 Yonge Street, Richmond Hill 2.64km
-
애니카
25 Harlech Court, Thornhill 0.47km -
Phoenix Restaurant
8190 Bayview Avenue, Thornhill 0.48km -
Myungdong Noodle Shabu Shabu
8194 Bayview Avenue, Thornhill 0.5km
-
Starbucks
8220 Bayview Ave B01001A, Markham 0.55km -
Kin Kin Bakery & Bubble Tea
300 John Street #141, Thornhill 0.91km -
Java Joes
298 John Street, Thornhill 0.97km
-
CIBC Branch (Cash at ATM only)
300 John Street, Thornhill 0.91km -
HSBC Bank
330 Highway 7, Richmond Hill 1.55km -
Industrial And Commercial Bank Of China
350 York Regional Road 7, Richmond Hill 1.58km
-
Petro-Canada & Car Wash
5 Red Maple Road, Richmond Hill 1.84km -
Shell
408 Highway 7, Richmond Hill 1.88km -
Petro-Canada & Car Wash
8760 Bayview Avenue, Richmond Hill 1.92km
-
Thornlea Pool/Gym
8079 Bayview Avenue, Thornhill 0.3km -
Thornhill Community Centre
7755 Bayview Avenue, Thornhill 0.97km -
GO30 INC
5C-385 John Street, Thornhill 1.43km
-
Susannah McLaren Park
121 Tamarack Drive, Thornhill 0.22km -
Bayview Reservoir Park Sliding Zone
Bayview Reservoir Park, Thornhill 0.36km -
Drake Park
7925 Bayview Avenue, Markham 0.37km
-
Thornhill Library
7755 Bayview Avenue, Thornhill 0.95km -
Thornhill Village Library
10 Colborne Street, Thornhill 2.1km -
JRCC East Thornhill
3-7608 Yonge Street, Thornhill 2.36km
-
Shouldice Hospital
7750 Bayview Avenue, Thornhill 0.75km -
Heel To Toes Footcare and Orthotic Centre
300 John, Thornhill 0.84km -
Luther Michael Levi Dr
300 John Street, Thornhill 0.89km
-
Dales Pharmacy
8200 Bayview Avenue, Thornhill 0.51km -
Baygreen Pharmacy
8 Green Ln, Thornhill 0.68km -
HS Natural Health Care
300 John Street Suite 320, Thornhill 0.88km
-
Bayview Lane Plaza
8180-8220 Bayview Avenue, Thornhill 0.51km -
Thornhill Square Shopping Centre
300 John Street, Thornhill 0.9km -
Golden Court Plaza 黃金商場
330 Highway 7, Richmond Hill 1.54km
-
SilverCity Richmond Hill Cinemas
8725 Yonge Street, Richmond Hill 2.4km -
York Cinemas
115 York Boulevard, Richmond Hill 2.98km -
Funland
265-7181 Yonge Street, Markham 3.01km
-
Saul Likes Kayla
97 Bowman Way, Markham 1.12km -
UPTWN Lounge
263 Bay Thorn Drive, Thornhill 1.77km -
Terra Restaurant
8199 Yonge Street, Thornhill 1.87km
For Sale
More about this building
View 7905 Bayview Avenue, Markham- 3 bath
- 3 bed
- 1600 sqft
507-8763 Bayview Avenue, Richmond Hill, Ontario • L4B 3V1 • Doncrest
- 2 bath
- 3 bed
- 1400 sqft
RG11-398 Highway 7 East, Richmond Hill, Ontario • L4B 0G6 • Doncrest
- 10 bath
- 3 bed
- 1400 sqft
3605-12 Gandhi Lane, Markham, Ontario • L3T 0G8 • Commerce Valley
- 4 bath
- 3 bed
- 1400 sqft
208-38 Gandhi Lane, Markham, Ontario • L3T 0G9 • Commerce Valley






