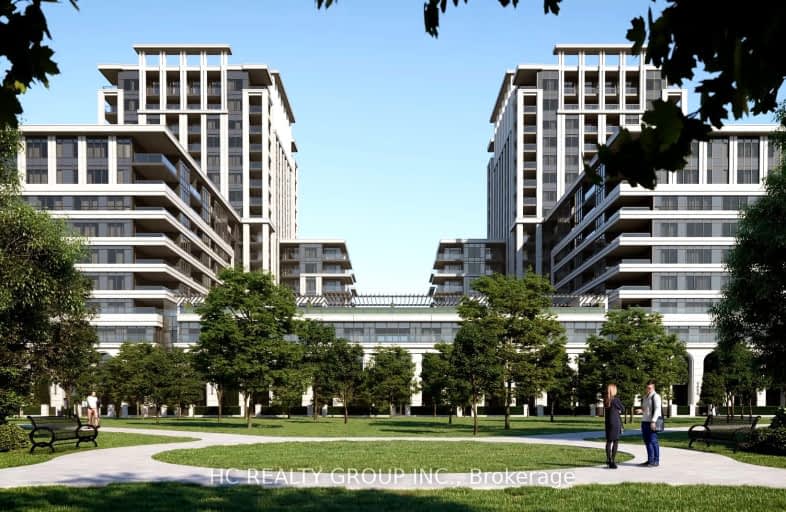
Very Walkable
- Most errands can be accomplished on foot.
Good Transit
- Some errands can be accomplished by public transportation.
Very Bikeable
- Most errands can be accomplished on bike.

St John XXIII Catholic Elementary School
Elementary: CatholicButtonville Public School
Elementary: PublicParkview Public School
Elementary: PublicColedale Public School
Elementary: PublicWilliam Berczy Public School
Elementary: PublicSt Justin Martyr Catholic Elementary School
Elementary: CatholicMilliken Mills High School
Secondary: PublicDr Norman Bethune Collegiate Institute
Secondary: PublicSt Augustine Catholic High School
Secondary: CatholicBill Crothers Secondary School
Secondary: PublicUnionville High School
Secondary: PublicPierre Elliott Trudeau High School
Secondary: Public-
St. Louis Bar and Grill
3621 Highway 7, Unit 110, Markham, ON L3R 0G6 0.3km -
King Edward's Arms
8505 Warden Avenue, Markham, ON L3R 0Y8 0.48km -
Hutaoli Music Restaurant & Bar
3760 Highway 7 E, Unit 1, Markham, ON L3R 0N2 0.51km
-
Rainbow Tea
3623 Highway 7, Unit 108, Markham, ON L3R 8X6 0.24km -
Chloe's Garden Restaurant
3621 Highway 7 E, Unit 111, Markham, ON L3R 0G6 0.3km -
M Chá Bar
3621 Highway 7, Unit 122, Markham, ON L3R 0G9 0.31km
-
Unionville Athletic Club
8500 Warden Avenue, Markham, ON L6G 1A5 0.2km -
GoodLife Fitness
169 Enterprise Boulevard, Markham, ON L6G 0E7 1km -
C2 Badminton Club
1300 Rodick Road, Markham, ON L3R 8C3 1.1km
-
Shoppers Drug Mart
8601 Warden Avenue, Markham, ON L3R 0B5 0.63km -
Richard & Ruth's No Frills
8601 Warden Avenue, Markham, ON L3R 9P6 0.68km -
Torrance Compounding Pharmacy
8228 Birchmount Road, Unit D, Markham, ON L3R 1A6 0.81km
-
Essence of Unionville
8500 Warden Avenue, Markham, ON L6G 1A5 0.23km -
Shuyi Tealicious
115 - 3623 Highway 7, Markham, ON L3R 8X6 0.23km -
Mala Town
3623 Highway 7 E, Unit 101, Markham, ON L3R 8X6 0.23km
-
Markham Town Square
8601 Warden Avenue, Markham, ON L3R 0B5 0.68km -
The Origin
169 Enterprise Boulevard, Markham, ON L6G 0A2 0.92km -
First Markham Place
3255 Highway 7 E, Markham, ON L3R 3P9 1.21km
-
Richard & Ruth's No Frills
8601 Warden Avenue, Markham, ON L3R 9P6 0.68km -
Whole Foods Market
3997 Hwy 7, Markham, ON L3R 5M6 1.14km -
FreshWay Foodmart
3275 Highway 7, Markham, ON L3R 3P9 1.25km
-
LCBO Markham
3991 Highway 7 E, Markham, ON L3R 5M6 1.03km -
LCBO
3075 Highway 7 E, Markham, ON L3R 5Y5 1.77km -
The Beer Store
4681 Highway 7, Markham, ON L3R 1M6 2.79km
-
Esso
8291 Woodbine Ave, Markham, ON L3R 2P4 1.92km -
Circle K
8291 Woodbine Avenue, Markham, ON L3R 2P4 1.93km -
Shell
8510 Woodbine Avenue, Markham, ON L3R 4X8 1.96km
-
Cineplex Cinemas Markham and VIP
179 Enterprise Boulevard, Suite 169, Markham, ON L6G 0E7 0.93km -
York Cinemas
115 York Blvd, Richmond Hill, ON L4B 3B4 3.56km -
Woodside Square Cinemas
1571 Sandhurst Circle, Toronto, ON M1V 1V2 7.01km
-
Markham Public Library - Milliken Mills Branch
7600 Kennedy Road, Markham, ON L3R 9S5 2.73km -
Unionville Library
15 Library Lane, Markham, ON L3R 5C4 2.74km -
Toronto Public Library
375 Bamburgh Cir, C107, Toronto, ON M1W 3Y1 4.18km
-
The Scarborough Hospital
3030 Birchmount Road, Scarborough, ON M1W 3W3 5.96km -
Shouldice Hospital
7750 Bayview Avenue, Thornhill, ON L3T 4A3 6.64km -
Appletree Medical Centre
3603 York Regional Road 7, unit 102, Markham, ON L6G 0B1 0.31km
-
Highgate Park
178 Highgate Dr (east of Birchmount Road), Markham ON L3R 4N2 3.29km -
L'Amoreaux Park
1900 McNicoll Ave (btwn Kennedy & Birchmount Rd.), Scarborough ON M1V 5N5 4.73km -
Coppard Park
350 Highglen Ave, Markham ON L3S 3M2 5.06km
-
HSBC
8390 Kennedy Rd (at Peachtree Plaza), Markham ON L3R 0W4 2.65km -
RBC Royal Bank
7481 Woodbine Ave, Markham ON L3R 2W1 3.24km -
TD Bank Financial Group
7080 Warden Ave, Markham ON L3R 5Y2 3.39km




