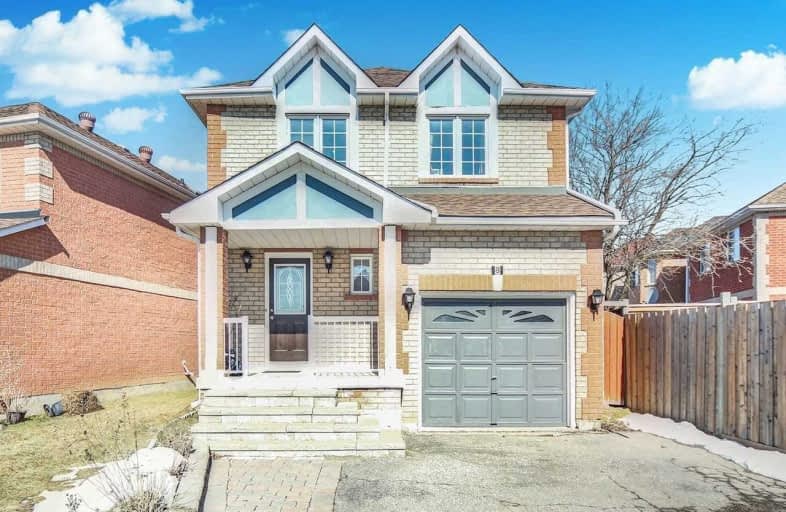
Boxwood Public School
Elementary: Public
0.73 km
Sir Richard W Scott Catholic Elementary School
Elementary: Catholic
0.52 km
Ellen Fairclough Public School
Elementary: Public
1.00 km
Markham Gateway Public School
Elementary: Public
1.45 km
Parkland Public School
Elementary: Public
1.98 km
Cedarwood Public School
Elementary: Public
1.51 km
Bill Hogarth Secondary School
Secondary: Public
4.37 km
Father Michael McGivney Catholic Academy High School
Secondary: Catholic
2.21 km
Markville Secondary School
Secondary: Public
3.69 km
Middlefield Collegiate Institute
Secondary: Public
1.62 km
St Brother André Catholic High School
Secondary: Catholic
4.06 km
Markham District High School
Secondary: Public
2.60 km








