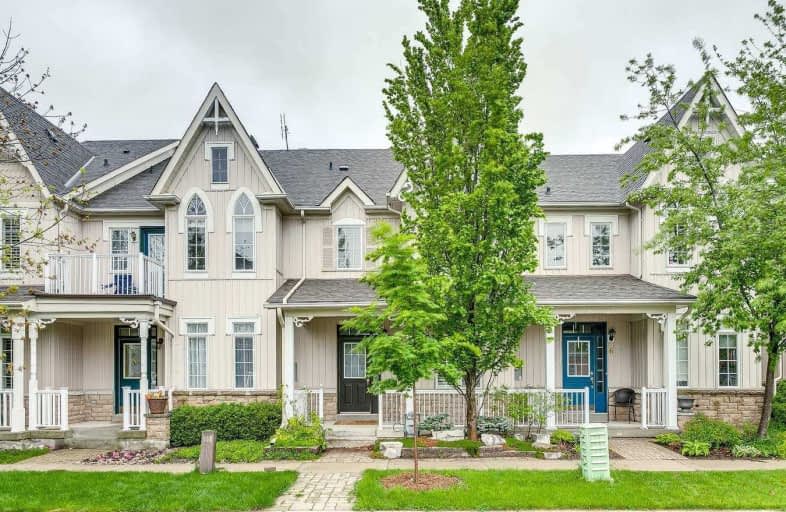
St Matthew Catholic Elementary School
Elementary: Catholic
2.34 km
Unionville Public School
Elementary: Public
2.16 km
All Saints Catholic Elementary School
Elementary: Catholic
1.02 km
Beckett Farm Public School
Elementary: Public
1.33 km
William Berczy Public School
Elementary: Public
2.46 km
Castlemore Elementary Public School
Elementary: Public
1.37 km
St Augustine Catholic High School
Secondary: Catholic
3.68 km
Markville Secondary School
Secondary: Public
3.01 km
Bill Crothers Secondary School
Secondary: Public
3.98 km
Unionville High School
Secondary: Public
4.11 km
Bur Oak Secondary School
Secondary: Public
3.31 km
Pierre Elliott Trudeau High School
Secondary: Public
0.66 km





